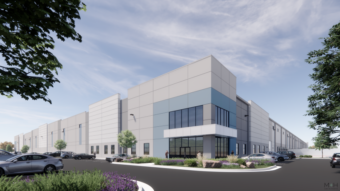Lendlease, along with co-developer Magellan Development Group, today announced the start of pre-leasing at Cascade, a 37-story, 503-unit luxury apartment tower at 455 E. Waterside Drive in Chicago’s Lakeshore East neighborhood. First move-ins are expected this summer, coinciding with the opening of adjacent Cascade Park, a publicly accessible green space that will connect the property to the lakefront and Chicago Riverwalk.
Apartments at Cascade — the first standalone rental property developed in Lakeshore East in nearly a decade — will feature studio to three-bedroom floor plans spanning 509 to 1,332 square feet. Rents for studios will start at $1,650 per month, one-bedrooms at $2,050 per month, two-bedrooms at $3,300 per month and three-bedrooms at $5,750 per month.
Units will showcase a range of upscale finishes, including 9-foot ceilings; wide-plank flooring; expansive floor-to-ceiling windows overlooking Lake Michigan, Cascade Park and the downtown skyline; modern kitchens with European-style cabinetry, quartz countertops and integrated Bosch appliances; solid wood core doors; and in-unit laundry. The spa-inspired Daltile baths feature chrome Hansgrohe and Kohler fixtures and frameless glass showers. Some floor plans also include private balconies.
In total, Cascade will offer over 45,000 square feet of indoor and outdoor amenity space across three levels. The building’s 32nd floor features the Lakefront Terrace, offering unobstructed views of Navy Pier and Lake Michigan, as well as a TV lounge with chef’s kitchen, private catering accommodations and a study corner with private work pods.
Residents can also enjoy the building’s podium-level amenities including the Conservatory, a 900-square-foot space overlooking Cascade Park whose biophilic design — in which intimate seating nooks are created through the intentional placement of raised garden beds — aligns with the tower’s extensive health and wellness offerings. Further promoting residents’ mental and physical well-being are a lake-facing fitness center, strength studio, motion studio, massage and salon rooms, a 25-yard indoor lap pool with adjacent hydrotherapy pool and locker areas with steam rooms. The building, designed by bKL Architecture, is also seeking LEED Gold and Fitwel certifications.
Other amenities include several lounges for social functions and remote work; a screening room; golf and sports simulator; game room with shuffleboard table, TVs and a pool table; and family-friendly spaces such as a children’s playroom and splash pad adjacent to the indoor pool. Musicians will be drawn to the jam room, which is acoustically treated to optimize sound quality and will offer shared instruments including a drum set and keyboard, while crafters will delight in the maker space.
A lake-facing outdoor pool and adjacent tiered sunning lawn will be surrounded by cabanas, hammocks, grilling stations, a fire pit, herb garden and seating areas. Other outdoor amenities include public art, a dog park and bike racks — all in addition to the 0.8-acre Cascade Park, designed by Claude Cormier + Associés.
Lush landscaping and passive wellness features line Cascade Park’s winding walkways. The park’s terraced design slopes down from North Harbor Drive to Lower Lake Shore Drive, terminating at a new bike and walking path that serves as a connection from Lakeshore East Park in the heart of the neighborhood to the Lakefront Trail. Although privately developed and maintained, both the park and adjacent pedestrian path will be open to the public.
Cascade residents who plan to transition into homeownership can take advantage of a unique program that allows them to sign a contract for a condo at Cirrus — the adjacent 47-story, 350-unit condominium tower — while they lease next door at Cascade. Half of the rent paid (up to 2.5% of the purchase price) can be recouped as a credit at closing.




