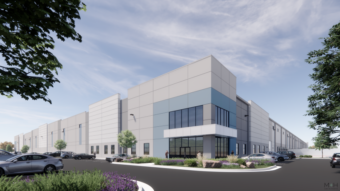Last week, PREMIER Design + Build Group, LLC and Bridge Development Partners, LLC celebrated the official groundbreaking of Bridge Point Downers Grove, a three-building, 678,858-square-foot speculative industrial development. Situated on a previously undeveloped, 57-acre infill site at the intersection of Interstates 88 and 355, Bridge Point Downers Grove is expected to provide a strategically located, high-visibility facility for office, ecommerce and distribution tenants.
More than 30 attendees were on hand to celebrate the groundbreaking, including Downers Grove Mayor Martin Tully, Illinois State Representatives Peter Breen and David S. Olsen, Downers Grove economic development council president Michael Cassa and representatives from Bridge Development Group, architects, engineers and lenders.
“A lot of planning and cooperation goes into a project of this magnitude before the shovel goes into the ground,” said Alan Zocher, president of PREMIER. “We are very proud to be a part of the construction team with Bridge Development Partners. Where others see obstacles, they see opportunities. Where others see problems, they see solutions. Where others have failed, they succeed. We are lucky to be part of the team.”
The site was formerly slated for mixed-use development before Bridge acquired it in December 2017 in an off-market transaction. It offers direct access to I-88 and I-355 via Butterfield Road, Finley Road and Ogden Avenue, and is strategically located to serve more than 75 percent of the U.S. within a two-day delivery drive. Additionally, Bridge Point Downers Grove has more than 1.4 million qualified employees within a 30-minute drive as well as access to Oak Brook’s and Downers Grove’s retail, hospitality and dining amenity base.
The project was buoyed by a $41M construction loan last month. Bridge plans to deliver the new development in the fourth quarter. Cushman & Wakefield executive managing director Jason West, SIOR; executive directors David Friedland and Sean Henrick, SIOR, CCIM; managing director Michael Magliano and director Doug Pilcher will represent locally based developer Bridge in leasing the property.
The 3600 Lacey Road building will be a 174,576-square-foot industrial facility with a clear height of 32 feet and include 33 exterior docks, four drive-in doors and nine trailer/future dock positions, in addition to parking for 213 cars. The 3700 Lacey Road building will be a 212,937-square foot industrial facility with a clear height of 32 feet and 33 exterior docks, four drive-in doors and nine trailer/future dock positions. The parking lot will accommodate 226 cars. The 3800 Finley Road building will be a 291,345-square foot industrial facility (divisible to 55,000 square feet) with a clear height of 36 feet and 40 exterior docks, two drive-in doors and 15 trailer/future dock positions. It will have parking for 242 cars.
Cornerstone Architects, LTD is providing architectural services and McCallum Associates will design the landscaping. Engineering support is provided by Swift Structural Design (structural) and SPACECO (civil). The project is expected to be complete by early 2019.



