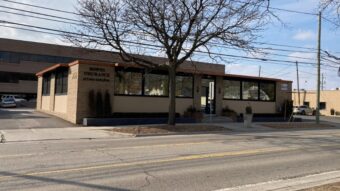The Ainslie, located at 4914 N. Clark Street, is a 54-unit development set to open late 2019 in the Andersonville neighborhood of Chicago. Pre-leasing and walk-throughs of apartments will start in October 2019. Developed by Honore Properties and Peerless Development, the building is comprised of four stories: the ground floor will house 6,000 square feet of retail space and the parking garage, while floors two through four will contain the apartments.
Designed by Axios Architects, The Ainslie will have a brick and stone façade that fits well with the existing architecture throughout the Andersonville. SCOUTdesign, local to the Andersonville neighborhood, designed the interior of the building and units. The Ainslie will include six studio apartments, 33 one-bedroom apartments and 15 two-bedroom apartments. Rents will range from $1,400 to $2,350 and square footage ranges from 496 to 1,193 square feet.
The Ainslie will feature many amenities including a rooftop deck, heated indoor garage, in-unit washers and dryers, pet friendly apartments, stainless steel appliances, glass-enclosed showers, central heat and air, ten-foot-high ceilings and private terraces available for select units. The indoor garage will have 29 parking spaces plus ample bicycle parking. The Ainslie is located within one mile of Lake Shore Drive and the Argyle, Lawrence and Berwyn red line “L” stations. It is walking distance from both Andersonville’s and Uptown’s restaurant and shopping districts.
“This property has all the requirements to become Andersonville’s premier rental address,” said Scott Vodak of SCOUTdesign. “Love the subtle red/brown tones of the outside brick. And, my favorite—the inside amenities, which Scout in conjunction with Home Carpet and Tile assembled a cohesive, restful yet functional array of progressive kitchen cabinetry, appliances, tile and flooring that makes the space not only feel special but look really sharp, too. SCOUTdesign is proud to have influenced the look of this unique Andersonville residential building.”



