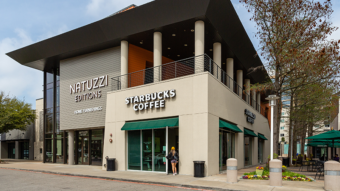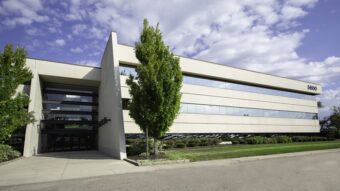Chicago-based developer Centrum Partners has broken ground on a $100 million mixed-use development that includes a 50,000-square-foot office building at 412 Wells Street and an adjoining 195-unit luxury apartment tower at 221 West Hubbard in Chicago’s River North neighborhood.
The all glass property, which is being built on a surface lot the developer picked up in October 2015 from CTA, will provide massive window lines for tenants thus allowing abundant natural light to filter throughout each floor.
The building will come with an expansive rooftop lounge with sweeping city views, 24/7 fitness center with full service showers and private changing rooms, Brown Bag Seafood restaurant on the ground floor and an on site-concierge. Parking for the office tower will be available in the adjacent residential building.
Next door, Centrum will build a 23-story Class AA, TOD apartment tower that will feature a mix of studio, convertible, one, two and three bedroom units as well as three penthouse units. Sizes range from 435 to 1,726 square feet while penthouses average 1,622 square feet.
Renters will have access to a state-of-the-art fitness center, party room with kitchen, lounge, internet café, outdoor pool with hot tub, sun deck, BBQ area, dog run, Pressbox lockers, Luxor One package storage room, bicycle storage, maintenance room and individual storage lockers. Most of these will be located on the 21st floor which will be a dedicated “amenities floor.” The building will also feature 5,000 square feet of ground floor retail/restaurant space and 95 indoor parking spots. The building will be LEED Certified.
Howard Hirsch with Hirsch & Associates is the project architect. Completion is expected December 2017.



