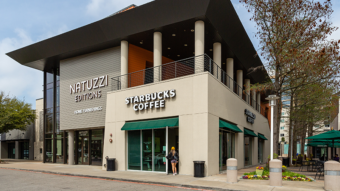 By Dan Earles, Principal, Earles Architects and Associates
By Dan Earles, Principal, Earles Architects and Associates
The collaborative work environment has become a mainstay in many offices across the country. While some tenants rave about the large, open spaces, flexible furniture arrangements, and sense of creativity it fosters, others are screaming for peace and quiet.
All this open space can be noisy, distracting, and a drain on productivity. Has collaborative space gone too far? In some cases, it has.
The solution is to strike a balance between the open space, moveable desks, and comfy chairs and the need for dedicated spots where workers can concentrate, make a private phone call or just regroup after a long meeting.
Enter the new “private office.” This is not the heavily structured rectangular box of the 1990s. Instead, the private office becomes a multi-functional place that blends aesthetically with the main office area, but offers varying degrees of separation.
Among the popular options are small office nooks with glass walls, glass doors or side lights; conference space that can be subdivided with movable partitions; half walls that separate high top tables from open work space; and small lounge rooms for focused reading.
The key to success with this type of blended approach is to understand the company culture, client base and workflow. Creative firms and tech companies that thrive on collaboration tend to gravitate toward large expanses of open space. They can benefit, however, from a few huddle rooms that double as conference areas—and add a buffer against the noise from the main office area.
Financial firms and law firms often need more private spaces to allow for confidential meetings and focused work sessions. This new rendition of the private office can be designed with varying styles of glass doors or side lights and comfortable furniture that mimics the style in the open areas. Movable desks, benches, and partitions help add flexibility while allowing for privacy and collaboration “on the go.”
Another important consideration is how the two spaces blend together. It typically works well to group similar types of spaces together. For example, for the collaborative spaces, where noise levels could be elevated, it may be logical to place them in close proximity to break rooms and copy rooms that tend to have similar patterns and levels of noise. Similarly, because private offices generally are quieter, it makes sense to design those in proximity to conference rooms.
Filing systems, furniture partition walls, decorative screens, and plant walls can be used to transition from one space to another. Companies that want to add privacy on a smaller budget can consider creative furniture groupings, including lounge chairs and couches with tall backs to help divide the space without incurring construction costs.
As the pendulum swings away from total collaborative spaces, many firms are planning and designing flexibility in their meeting spaces. Firms are adding smaller conference or meeting spaces throughout an office instead of having a large, structured conference room. This might include having a few small spaces with glass fronts that function as “touch down” rooms, complete with USB ports for connecting employees working on projects or meeting in small groups.
While finding the right balance between collaborative space and structured space is important, efficiency in space allocation remains a primary strategy. Space planning efficiency allows for the reduction of office sizes and provides private areas for people when necessary. This allows more people to be in an open area workstation instead of a closed office and helps to create universal standards for offices and workstations.
Ultimately, the goal is to create an environment that truly works for everyone—and allows for maximum productivity.
Earles Architects and Associates (EAA) has nearly 25 years of experience providing architectural design, tenant build-out, and space planning services for Chicago area tenants as well as leading names in corporate real estate ownership and management.



