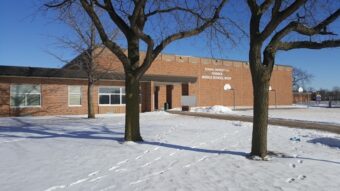Earles Architects and Associates (EAA) has completed the design of 20,173 square feet of space at 300 W. Adams St. in Chicago for ifbyphone, a cutting edge technology company that is adding an entire floor to its space.
Construction is beginning on the 11th floor space, which will double the tenant’s space in the building.
EAA designed the tenant’s existing space on the 9th floor in 2011 and was hired to design the new space to accommodate the company’s growth. The new space, in an historic landmark building in Chicago’s West Loop neighborhood, was designed to showcase the company’s fun and energetic culture.
EAA incorporated exposed ceilings, vibrant paint and carpet colors, and plenty of natural light into the space. The floor plan was designed to create an open, collaborative environment that encourages teamwork and creativity.



