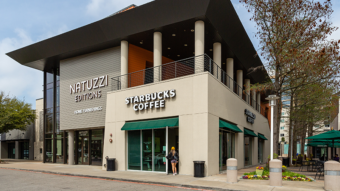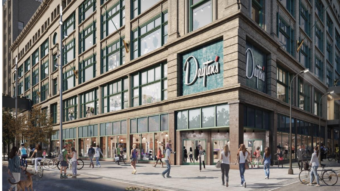Earles Architects and Associates (EAA) has completed the design on a 25,000-square-foot, two-story office space for Beermann Pritikin Mirabelli Swerdlove LLP, a Chicago family law firm. The new space spans the entire 31st floor and a portion of the 30th floor at 161 N. Clark Street in Chicago.
“Our goal was to design a modern, sophisticated office space to reflect the law firm’s presence in the corporate community and its desire to create a fresh and welcoming environment for its growing employee base,” said Stephanie McClelland, design director with EAA. “We created this specialized setting by looking closely at the company culture and identifying materials, colors, sight lines and spatial elements to promote that unity.”
EAA associate principal Matt Kelly, interior designer Katrina Rice and architectural associates Aliana Ramos and Mark Nemecek also worked with McClelland throughout the course of the project.
The design includes an extensive renovation of the 30th floor to create a refined client entrance with porcelain and marble finishes, and floor-to-ceiling glass enclosures. The layout provides for plenty of natural light and a spacious hospitality-inspired seating area. The floor also includes four conference rooms and a corporate boardroom with a glass front and custom millwork.
The 31st floor was updated to bring modern finishes to the space and allow the 43 attorneys and 51 legal and administrative support personnel to move efficiently through the space. It includes many private offices, along with open, collaborative spaces and individual work stations. The focal point of the floor is a loft-style break room, complete with exposed ceilings and concrete accents that will serve as the central gathering place for meals and employee relaxation.
“Economics and efficiency were the hallmarks of this build out,” said Howard London, one of the firm’s managing partners. “We were able to add more offices and more administrative work stations without adding more square footage.”



