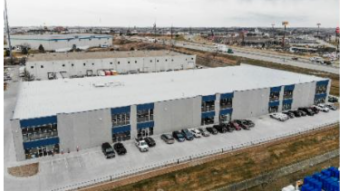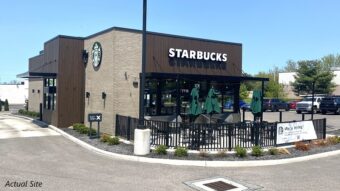Fitzgerald Earles Architects and Associates has completed design work and Riis Borg Construction has recently started construction on a 31,864 square-foot space for the HOLLY HUNT showroom at the Merchandise Mart in Chicago.
Riis Borg Construction has scheduled completion of the space for early 2013. HOLLY HUNT has had a working relationship with Riis Borg for more than 20 years.
The luxury home furnishings showroom is moving from its current location on the 17th and 18th floors into one space on the 14th floor. The move allows the company to bring a fresh new look to their high-end showroom for 2013 while gaining the efficiencies of being on one floor. This will also allow HOLLY HUNT to utilize knowledge accumulated from years of expansion and space planning to identify exactly the type of environment they want to generate within their new high profile location.
FEAA worked closely with HOLLY HUNT’s design team for the new space and prepared all of the construction documentation needed to ensure completion of the project. The project includes a unique wide entry system of large, oversized wooden doors on center pivots allowing for easier access to the retailer and creates an exceptional look within the Merchandise Mart.
The design plan integrates the use of a light court enclosure composed of frosted glass, not only as an architectural feature, but to also enhance and highlight the company’s distinctive furnishings. The neoteric base plan represents an open, modern look while incorporating different textures within the gallery for a cohesive appearance. The flooring was given a different design aspect by combining heirloom oak inlays with imported Egyptian marble.
HOLLY HUNT designs, produces and showcases custom made products including indoor and outdoor furniture, textiles, lighting, rugs and leather goods sourced from vendors and artisans throughout the world. HOLLY HUNT operates display area showrooms across the United States



