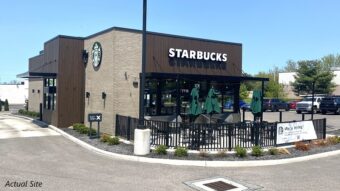Fitzgerald Earles Architects and Associates is completing design work in March so construction can begin on a 17,309-square-foot space at 30 N. LaSalle St. in Chicago for HeplerBroom LLC. The law firm is moving from 150 N. Wacker Drive in Chicago.
FEAA, a Chicago based architectural firm, is coordinating the design for the renovation of the existing 29th floor office suite, along with the elevator lobby, corridors and restrooms on the floor. The corridor and restroom work has started and the office construction is scheduled to begin later in March. FEAA has designed a new floor plan to allow for a more modern, open architectural layout for the firm’s attorneys, paralegals and office support staff.
FEAA also is responsible for the design and installation of new finishes and lighting in the space. As part of its focus on sustainable design, FEAA created a design that includes salvaging as much of the existing construction material and design finishes as possible, including the wood paneling and trim.
The 909,000-squre-foot building has 44 stories and is located near Chicago’s City Hall and the James R. Thompson Center. The property, which is owned and managed by Tishman Speyer, has a classic aluminum and tinted glass design.
HeplerBroom is scheduled to move into the space in July 2012.



