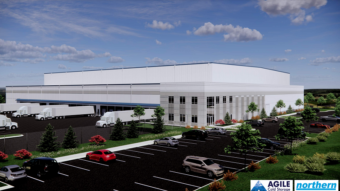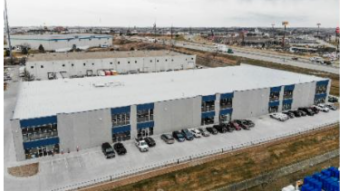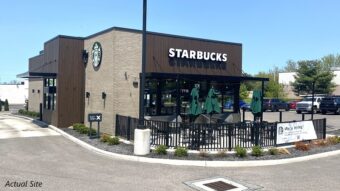Hines in July began construction on the 220,000-square-foot T3 office development, a seven-story mass timber office building in the North Loop neighborhood of downtown Minneapolis.
T3 — the name stands for timber, transit, and technology — is scheduled to open in early fall 2016.
Inspired by the North Loop’s historic brick and timber buildings, and designed by Vancouver-based Michael Green Architecture in conjunction with the DLR Group, T3 offers more than 12,000 square feet of ground-floor retail space and a 10,000-square-foot tenant amenity area that includes a fitness center, social workspace, more than 100 stalls of bike parking and a rooftop patio. Office space fills floors two through seven.
“This office building combines the aesthetic, spatial volumes, and warmth of older brick and timber buildings, with state-of-the-art amenities and systems,” said Hines managing director Steve Luthman in a statement. “This combination of ‘old & new’ allows for high densification and meaningful recruitment and retention benefits for T3’s occupants.”



