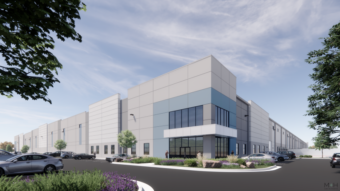Two high-profile Kraus-Anderson projects — the Chamberlain apartments in Richfield, Minnesota, and Cambia Hills of East Bethel, Minnesota — have received Awards of Excellence from the National Association of Industrial and Office Properties.
NAIOP’s awards, which recognize projects that have demonstrated exemplary efforts, are based on a system of nominations and peer selection.
Chamberlain @ East Edge apartments – 6630 Richfield Parkway, Richfield, Minnesota
Owned by Kraus-Anderson Development and Inland Development Partners, the multi-family complex consists of 316 apartments (283 new units and 33 existing units) in six rental buildings, three new construction and three renovated buildings.
Built by Kraus-Anderson Construction and designed by UrbanWorks Architecture, the $54 million, 345,491-square-foot complex also features one level of underground parking. Amenities include a clubhouse, patios, firepit and grilling areas, outdoor pool, game room, fitness center, underground parking, bike maintenance area, dog run, pet wash and adventure playground for kids.
Of the 316 mixed-income units, 20 percent of the units are designated as affordable housing.
Cambia Hills of East Bethel – 900 189th Ave. NE., East Bethel, Minnesota
Owned by The Hills Youth and Family Services, Cambia Hills of East Bethel is the state’s first purpose-built psychiatric residential treatment facility for children. The Northeast Metro 916 Intermediate School District provides educational services to the facility.
Cambia Hills was built by Kraus-Anderson Construction. Kraus-Anderson Development was the owner’s development representative and provided project development services. Designed by TKDA Architects, the $26.5 million, 60-bed treatment facility is designed to serve children ages 6-17 who are experiencing complex mental illness.
Situated on a 38-acre wetland site, the campus features new offices for staff, a half gymnasium; commercial kitchen/cafeteria, community room, mechanical and maintenance area, and housing wings. The facility also includes shared space for the school’s use such as the corridors, cafeteria and gym.




