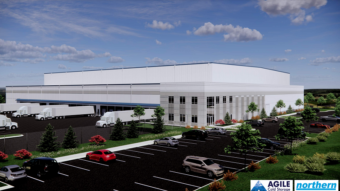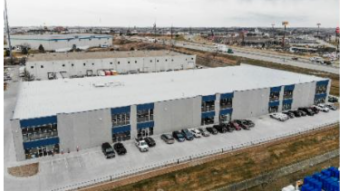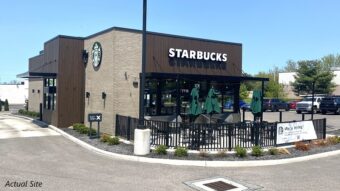Kraus-Anderson Construction Company has been chosen to build a new $22 million K-8 special education school for Northeast Metro Intermediate School District 916 at 8568 Eagle Point Blvd. in Lake Elmo, Minnesota.
Construction on the 76,000-square-foot school will begin at the end of April 2016 and is expected to be completed in August of 2017.
Northeast Metro ISD 916 provides programs for students who display autism spectrum disorders (ASD), developmental cognitive disabilities (DCD), emotional/behavioral disorders (EBD), and other health disabilities.
The project is part of the district’s strategic facilities plan, which includes construction of a consolidated K-8 facility in the northwest part of the district (Karner Blue Education Center); a consolidated K-8 facility in the southeast part of the district (Pankalo); and replacement of the existing Capitol View Center, built in 1958, with a purpose-built facility.
Karner Blue Education Center opened in 2014 as the first known school of its kind to serve children with specific disorders. Kraus-Anderson partnered with BWBR to design and construct the unique facility and is working with the district on plans for Capitol View Center.
Pankalo Education Center
Designed by BWBR, Pankalo Education Center will serve students with ASD, DCD and EBD, disorders that challenge students to be successful in their home districts. BWBR, whose architectural specialties include behavioral health, education and secure environments, designed the school as a Healing Learning Environment — national prototype for students with special health needs.
Until now, most special education classrooms have been retrofitted from conventional classrooms, which, for ISD 916, included a patchwork of owned and leased spaces throughout the school district’s northeast metropolitan suburbs. The new facility’s innovative design supports the students’ unique learning styles and behavioral and mental health needs, including speech language and various related services.
A Healing Learning Environment is more than a place for students to learn. It is a center that acknowledges the extraordinary needs of children with mental and behavioral challenges. The design departs from traditional school floor plans by creating pods of learning communities, developing more open and daylit spaces that assist faculty and support the students as they learn life skills of self-regulation, coping, communication, self-efficacy and socialization.
The goal is to help students find success in an education setting. The open design empowers students to flow through the space, while providing staff the ability to maintain sight and control.



