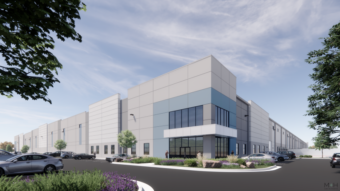Lendlease (ASX: LLC), a global real estate group, today announced it had broken ground on The Reed, a 41-story, 440-residence community at 234 W. Polk St. in Chicago’s Printers Row neighborhood. The Reed represents the second residential tower and first for-sale offering in Lendlease’s Southbank development, a 7-acre master plan situated along the South Branch of the Chicago River.
Designed by Perkins and Will, The Reed features 216 condominiums on floors 23-41 and 224 apartments on floors 9-22. Delivery is scheduled for 2023.
The Reed offers a collection of one-, two- and three-bedroom condominiums ranging in size from 630 to 1,670 square feet and priced from the low $400,000s up to $1.4 million. Boasting an industrial-chic aesthetic with concrete ceilings throughout, each unit showcases a range of high-end finishes, including 9-foot ceilings and 7-inch wide-plank hardwood flooring. The floor-to-ceiling windows showcase views of the downtown skyline, Lake Michigan and Chicago River, as well as Southbank Park, a 2-acre green space at the center of the Southbank master plan. Modern kitchens feature Bosch appliances, quartz countertops, a porcelain backsplash and expansive island with architectural steel legs. Bathrooms are appointed with Kohler and Hansgrohe fixtures and custom-designed vanities.
Residents of The Reed will enjoy two well-appointed amenity suites, as well as private garage parking. The eighth floor includes a 12,000-square-foot outdoor amenity deck, complete with a pool, reservable cabanas, grilling stations, an outdoor kitchen, dining and seating areas and fire pits. Indoor amenities on this level include a wet lounge adjacent to the pool deck; show kitchen; living lounge room with TVs, a pool table and seating areas that can double as workspaces; virtual sports simulation room; salon and massage room; screening room; and indoor/outdoor fitness center with dedicated HIIT and yoga spaces, as well as cardio and strength-training equipment.
Condo owners have access to additional amenities on the second floor, including a fireplace lounge, separate show kitchen, flexible workspaces and an outdoor terrace on the building’s northwest corner with park, river and skyline views.
Designed by Hoerr Schaudt, whose plan was implemented by Confluence, Southbank Park features a central lawn, sustainable design elements and walkways that meander down to the riverfront. The riverwalk itself, envisioned as an extension of the Chicago Riverwalk, is programmed with a viewing platform, seating areas, natural stone amphitheater and a mural commissioned from local artist Ruben Aguirre. A kayak launch and water taxi stop are planned in subsequent phases.
Both Southbank Park and the riverwalk, which will provide a pedestrian connection between Harrison and Polk streets upon completion of The Reed, were funded and developed by Lendlease as public amenities for Southbank residents and neighbors in the surrounding community.
Targeting LEED Gold and Fitwel certification, the development continues Lendlease’s global commitment to sustainability, health and wellness. Lendlease has performed a Climate-Related Risks & Opportunities Assessment for The Reed to inform an approach to climate change mitigation, part of the company’s industry-leading goal to reach net zero carbon scope 1 and 2 by 2025 and absolute zero carbon, which extends to the supply chain, by 2040.
The Reed’s sales gallery is located on the penthouse level of The Cooper (720 S. Wells St.) and is open daily by appointment only. Through Lendlease’s popular Lease + Buy program, buyers have the ability to rent next door at The Cooper until their new home is delivered, with 50% of their rent – up to 2.5% of the purchase price – recouped as a credit at closing.




