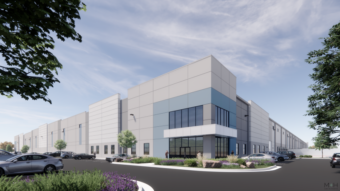Lendlease, a global integrated real estate group, has begun closings for the condominiums at The Reed at Southbank, the 41-story residential tower at 234 W. Polk St. in Chicago’s South Loop neighborhood. The second building in the developer’s Southbank master plan along the Chicago River, The Reed is a hybrid residential building offering both rental and for-sale options.
For-sale homes, located on floors 23 through 41, comprise 216 of The Reed’s 440 total residences. Ranging from 630 to 1,660 square feet, condos include one-, two- and three-bedroom floor plans priced from the low $400,000s to $1.4 million.
Located where the South Loop meets the Chicago River, The Reed’s premier location features skyline and riverfront views with access to the adjacent two-acre Southbank Park and Chicago Riverwalk. In addition to offering convenient access to major highways and multiple modes of public transit, the location places residents a short walk from employers in adjacent neighborhoods including the Loop and West Loop. Residents can also enjoy the convenience of local restaurants and retailers in the vibrant neighborhood.
The Reed’s aesthetic draws from the history of the area, particularly Printers Row, and is named for both reed pens and the grasses that grow along waterways. Designed by Perkins&Will, the modern-industrial motif is characterized by a sleek dark exterior that is extended to the units, which include nine-foot custom concrete ceilings and metal accents enhanced with luxury features such as floor-to-ceiling windows and six-inch wide-plank hardwood flooring. The modern kitchens showcase Bosch appliances, quartz countertops, a porcelain backsplash and large island with architectural steel legs. Baths feature custom-designed vanities and Kohler and Hansgrohe fixtures. Buyers can choose from three different finish packages. Select residences feature balconies showcasing views of the Chicago River and cityscape.
Condominium owners have exclusive access to a dedicated suite of amenities located on the second floor, including a fireplace lounge, show kitchen and flexible workspaces. A covered outdoor terrace on the building’s northwest corner overlooks the adjacent river and Southbank Park, the publicly accessible green space at the center of the Southbank master plan that features its own riverwalk section linking Harrison and Polk streets.
Open to both apartment and condo residents, the eighth floor features a 15,000-square-foot outdoor amenity deck with a resort-style pool and cabanas, a sunning lawn and fire pits. Addressing heightened interest in outdoor entertaining, the deck also includes fully equipped kitchens and dining areas. The amenities continue indoors with an expansive fitness center connected to an outdoor exercise terrace, with dedicated HIIT and yoga spaces, and cardio and strength training equipment. Other offerings include a wet lounge, show kitchen and dining room; lounge room with TVs, billiards table and seating areas that can double as workspaces; virtual sports simulation room; salon; massage room; and media room.
Lendlease’s approach to amenities maximizes opportunities to activate spaces throughout the tower, including in the hospitality-inspired lobby featuring a fireplace, bar and seating for remote work and small social gatherings. The first floor also includes a 24-hour concierge, mail and package rooms, and bike storage. In addition, residents have access to EV charging spaces in the building’s private parking garage.
The Reed, like other multifamily buildings in Lendlease’s portfolio, is built for LEED Gold, Fitwel and ENERGY STAR certifications to meet the company’s high standards for sustainability and wellness. Lendlease plans to reach absolute zero carbon by 2040 and building The Reed with a proprietary low-embodied-carbon concrete supports this goal. The development also continues Lendlease’s partnership with The Roof Crop, which will install and maintain rooftop flower beds, U-Pick gardens and beehives from which honey will be harvested for use by residents and local businesses.




