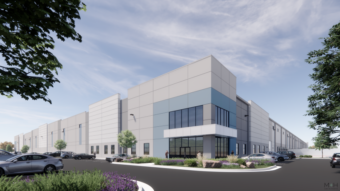Lendlease has topped off The Reed, its 41-story, 440-residence community at 234 W. Polk St. in Chicago’s South Loop. Situated along the Chicago River, the Perkins and Will-designed tower is the second residential building and first for-sale offering within Lendlease’s seven-acre Southbank master plan, which also has enhanced the riverfront with public amenities including the two-acre Southbank Park and a riverwalk that links to the waterway’s Main Branch.
The Reed features 216 condominiums – located on levels 23 through 41 – and 224 apartments, with delivery scheduled for summer 2023. The one-, two- and three-bedroom for-sale homes range from 630 to 1,670 square feet and are priced from the low $400,000s to $1.4 million.
Residents of The Reed will enjoy views of the downtown skyline, adjacent park and river, and Lake Michigan, per plan. The industrial-chic aesthetic, exemplified with the use of nine-foot concrete ceilings, exposed columns and dark metal detailing throughout the units, is refined and balanced with high-end finishes like floor-to-ceiling windows, seven-inch wide-plank hardwood flooring; modern kitchens with Bosch appliances, quartz countertops, a porcelain backsplash and expansive island with architectural steel legs; and baths appointed with custom-designed vanities and Kohler and Hansgrohe fixtures.
Amenities for both owners and renters at The Reed reflect Lendlease’s commitment to community and wellness, supporting resident lifestyles in a variety of ways. For example, the resort-style pool deck allows residents to entertain al fresco with its outdoor kitchen, grilling stations and dining and seating areas. Indoors, residents can connect in the living lounge room with TVs, a pool table and seating areas. For those working from home, communal seating areas double as workspaces. Resident wellness is supported by an indoor/outdoor fitness center with dedicated HIIT and yoga spaces, as well as cardio and strength-training equipment. Other amenities include fire pits and berms for sunbathing in the outdoor space, an indoor wet lounge adjacent to the pool deck, show kitchen, virtual sports simulation room, and salon and massage rooms. The Reed also offers private garage parking.
Exclusive to condo owners is a second-floor amenity suite – overlooking Southbank Park – featuring a fireplace lounge, separate show kitchen, flexible workspaces and an outdoor terrace on the building’s northwest corner offering views of the park, river and skyline.
Demonstrating Lendlease’s global commitment to sustainability – the firm is targeting absolute zero carbon by 2040 – The Reed is the first Chicago high-rise to utilize a proprietary low-carbon concrete developed by McHugh Concrete to address the developer’s sustainability goals. According to McHugh, in replacing a portion of the Portland cement used in most concrete mixes with waste materials that would otherwise end up in landfills, The Reed’s total embodied carbon for concrete was reduced by over 32% compared to standard mixes, with the product expected to last 30 years longer than conventional concrete. In addition, the construction team utilized solar-powered conference rooms to reduce the carbon footprint.
In support of Lendlease’s Mission Zero commitment, the company performed a Climate-Related Risks & Opportunities Assessment for The Reed to inform an approach to climate change mitigation. In addition, Lendlease is targeting LEED Gold and Fitwel certification, as it has successfully done with its other Chicago multifamily developments.
An outcome of Lendlease’s core value of safety, precast concrete stairs were created at the ground level and then lifted into place, providing a safe stair access to the working decks. Additionally, Lendlease tested the use of a secondary screen to allow workers to freely install window wall components without the use of a manipulator and safety cables, which has provided an effective and safe environment for the team.




