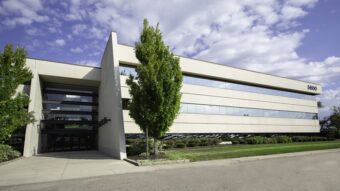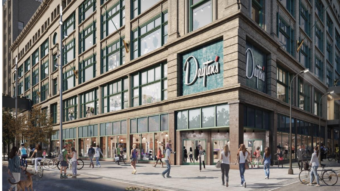Emily Mackie, ASID, Founder and Principal of Inspired Interiors, and her design team, were recently awarded the ASID Design Excellence Award for Contract Project Under 3,000 Square Feet at the 11th Annual ASID Illinois Celebration of Design Gala recently held at The Langham, Chicago.
ASID is the oldest and largest professional organization for interior designers. Its Design Excellence Awards honor design excellence of distinctive and exceptional work within the design community. This year ASID presented 21 awards to honorees that excel in contract, Residential, Historic Restoration and Product Design.
“It’s an honor,” said Mackie. “I’m excited a project like this would win based on merit of designing a space to better a small business, instead of winning on elite upscale finishes that make something over the top. This project was on a shoestring budget and it won because someone cared enough to make a difference. This project had a heart.”
Mackie’s project was executed on behalf of a rapidly growing small business that sells train lighting, tools and safety equipment—Railhead Corporation. According to Mackie, this is the second time that she and her team remodeled their headquarters.
“The first time Railhead expanded so much that they took over the unit next door to them, which doubled their office and warehouse size,” she said. “We really didn’t have anything to do with the warehousing side, that’s where they’re storing all their product and so forth.”
“But the two office spaces had to make sense to each other,” Mackie continued. “So about 4 or 5 years ago we did round one of their corporate headquarters, now we’re doing round two and figuring out how we blend the feel of the old look and the new one as well, so that when you’re in the office space you feel like it’s one.”
Mackie noted she set out to create interior space that properly reflected the company’s corporate identity and enhanced efficiency and collaboration—all on a shoestring budget—and she did just that.
“They were so many things that they were updating like the conference room for example,” she said. “Round one had a really small conference room, and the owner wanted something more robust. So that’s why we designed the conference room space that we did.”
Mackie and her team created a showpiece conference room with a custom display case that features all of the firm’s lighting products as well as a merchandising wall to facilitate meetings with prospective buyers.
“We actually hardwired all of the lights so that the owner can operate them via remote control,” Mackie said. “We also set up a merchandising wall, kind of like what you would see in a retail store. He wanted to merchandise a lot of his head lamps, and flashlights amongst other things, that can be used in camping and hiking situations. So that way when those retailers came in, they would not feel like they were at a train safety equipment company, but feel like they are at a manufacturing plant that sells camping equipment.”
In addition, Mackie outfitted the break room with extra-large sketch boards for impromptu brainstorming by the video surveillance team over lunch.
“We really tried to watch every penny that they were spending,” she said. “His company is growing so rapidly he knows that he is going to expand again in the next few years. In fact, he’s real close to calling us again for round three.”
“They’re just growing and improving so well,” Mackie added. “I feel like we’ve played a part in that by helping to develop efficiency between how their employees interact. We also customized some work stations for their video assembly department. That was one of the biggest areas of growth.”
Although Mackie and her team revamped a lot of things for Railhead, the effort was worth it as the result of the space was as collaborative as it is functional—which clearly communicates the firm’s corporate culture.
“Today the checklist for commercial design is robust,’ she said. “Firms want their space to reflect their corporate identity, to be comfortable and engaging for staff retention, and motivating for team building purposes and sales. Achieving these goals was walking on a tightrope every step of the way, and making sure we didn’t over spend, or under spend, and risk underwhelming his clients.”
Mackie’s award winning design not only highlights the recent trend of “cool space” in commercial office design Chicago is seeing, but it also brings attention to the benefits of hiring a small residential firm to design commercial space.
“I started my career working a t Gensler, which typically takes on very large scale commercial projects,” Mackie said. “Anything small like this we probably would not have had taken on, we wouldn’t have had time to pay attention to it, and it would not have been profitable to fund our team salary wise.”
“But the smaller residential teams can take on these types of projects,” she continued. “We’ve got a smaller team, crew and overhead, as well as big hearts to take on a project like this—and really care because we get it. We understand what it’s like to be a small business. Having a big heart, and really caring, is ensuring that our clients’ interior space is successful.”



