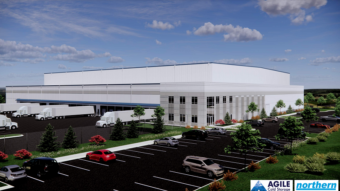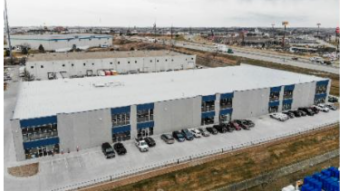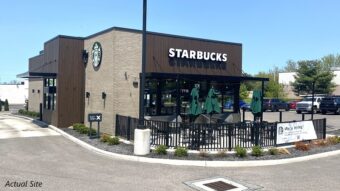The Missner Group is near completion of an $8 million, 60,000-square-foot build-to-suit for Greenwood Associates, Inc., a national processor of fruit juice concentrates, essential oils and purees. Located at 6280 W. Howard Street in Niles, Ill, the new facility for Greenwood Associates represents one of the most significant build-to-suits in the marketplace within the past year.
Greenwood Associates required the new space in Niles for the blending and processing of food concentrates which are inventoried for distribution to manufacturers of salad dressings, fruit juices, alcoholic beverages, etc. The newly included the construction of an onsite laboratory with microbiology and acid/PH testing capabilities to demonstrate food safety compliance; holding tank and blending tank rooms with concrete containment walls; and 3,000 Amp 480 Volt electrical service with a safety switch for temporary back-up power generation for critical systems.
The new processing facility includes a box-in-a-box cooler and freezer, installed by The Missner Group, which feature metal insulated ceilings and walls, roof-mounted condensing units and ceiling-mounted evaporators, and floors constructed with an in-slab glycol heating system all of which ensure that the temperatures remain 35°F and -10°F respectively. The property also features multiple production areas constructed with insulated metal walls, food-grade drop ceilings with FRP panels, and ¼” epoxy, urethane flooring.
Pre-construction services were provided by Barry Missner, principal, and the design and construction was led by Glen Missner, principal, and Jess Knigge, vice president. Cornerstone Architects provided the architectural services for this project.



