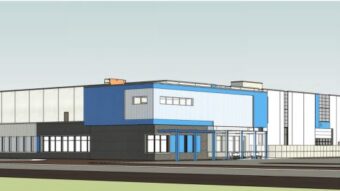The developers behind an expansion in Chicago’s Lakeshore East development won approval from the Chicago Plan Commission last night for two projects comprising four news buildings. The projects by Lendlease and Magellan Development will add 2,340 residential units, 570 hotel rooms and 44,000 square feet of retail space to the East Loop neighborhood.
The first project would see three buildings—known by the empty lot designations as I, J and KL—erected on the planned development’s eastern edge, overlooking Lakeshore Drive. The $1.1 billion project calls for up to 1,700 residential units across the three towers, with a mix of luxury apartments and condominiums. The buildings will share a five-story podium containing a large, resort-style amenity space, as well as 30,000 square feet of retail and up to 1,250 parking spaces.
Sent back to the drawing board by community feedback after their first proposal, the developers unveiled a new scheme in August that kept the original building heights unchanged, but excised a planned hotel in lieu of additional residential units. Other modifications addressed security, landscaping and sight lines.
Just outside the three towers would be 134,308 square feet of open space with publicly accessible green space that provides an activated connection to the lakefront and Riverwalk, meandering pathways, outdoor living rooms for recreational use and a public dog park. Claude Cormier + Associés is the landscape architect.
Phase I of construction—set to begin in the spring—will include Building J, a 50-story building with 500 luxury condos, and Building KL, slightly shorter at 40 stories but with 600 luxury apartments. Phase II would see the erection of Building I, the tallest of the three buildings at 85 stories with up to 600 luxury condominium units. First move-ins are projected for early 2021.
The buildings, which are anticipated to achieve LEED Gold certification, were designed by bKL Architecture, with structural engineering input by Thornton Tomasetti. The three buildings feature curvilinear designs with faceted façades of metal and glass, with the towers maintaining distinct identities while creating continuity through their use and treatment of materials.
In a separate proposal also approved last night, a 53-story structure, also designed by bKL, will go up at Lake Street and Columbus Drive, on the plot of land between Aqua and the Blue Cross Blue Shield building. The tower will feature approximately 640 residential units, a hotel with a 4,400-square-foot ballroom and retail space. The project will also include a connection to the underground pedway.



