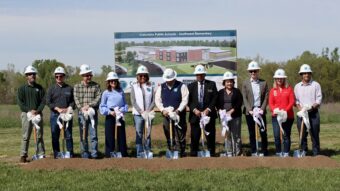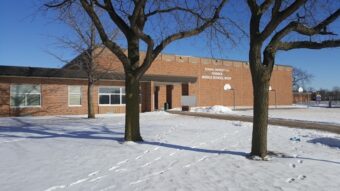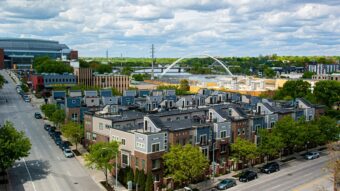Project leaders from Wight & Company joined New Trier High School students, parents, teachers, administrators and local elected officials June 1 to celebrate the groundbreaking of the Winnetka Campus Facilities Project.
The groundbreaking ceremony signified the official launch of the two-year project, which will replace three worn and inefficient buildings with a new 275,000-square-foot building. The new building will house more than 25 classrooms and science laboratories, as well as a new library, a new cafeteria, and spaces for art, music and theater programs.
Wight & Company began developing its design for a “new” New Trier High School in 2013 when architecture firms were invited to participate in a design competition to re-imagine the flagship campus for one of the country’s most highly regarded public schools.
One of three finalists, Wight & Company was ultimately chosen as the winner and has been providing architectural and engineering services to New Trier for the last year.
Wight & Company’s initial planning and design efforts helped New Trier High School District 203 win voter support for an $89 million referendum in November 2014.
The firm worked with New Trier and area residents to design what Superintendent Linda Yonke describes as “a new addition to our Winnetka Campus that will serve New Trier students and our community for generations to come.”
The Winnetka Campus currently serves approximately 3,000 students from the North Shore suburban communities of Glencoe, Kenilworth, Wilmette, Winnetka, most of Northfield, and parts of Glenview and Northbrook. New Trier’s Winnetka Campus opened in 1901.
The Winnetka Campus Facilities Project will replace the 1912 Cafeteria, 1931 Tech Arts Building, and 1950 Music Building.
Construction will take place in two phases—During Phase One, spring of 2015 through the 2015-2016 school year, the Tech Arts Building will be demolished and the first half of the addition will be constructed. This new portion of the building— including the new cafeteria, library, and several new classrooms—will open for the 2016-2017 school year.
Phase Two will occur from summer of 2016 and 2016-2017 school year, and involves demolition of the Cafeteria and Music Building and construction of the second half of the addition. The entire project is scheduled for completion by the opening of the 2017-2018 school year. Pepper Construction Company is providing construction management services.



