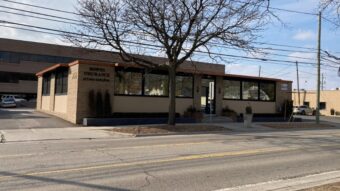The Obama Foundation announced new details and unveiled a model for the new Obama Presidential Center on Wednesday.
The center will be integrated into Jackson Park on Chicago’s South Side and will include a presidential museum, public plaza, classrooms and labs. The center will focus on community engagement and what it means to be a citizen. It will conduct programs that give visitors tools for change in their community. Through partnerships and digital initiatives the reach of the center will stretch across the city.
Three buildings–the Museum, the Forum and the Library–will surround a public plaza. The tallest building, the Museum, will hold an exhibition space, public spaces, offices and meeting rooms. The Forum will contain Obama Foundation offices, an auditorium, restaurant and public garden. The Forum and Library will be single-story structures with planted roof terraces. The buildings will be connected below and the exterior will feature variegated stone with glass openings.
The design team for the center is led by Tod Williams Billie Tsien Architects | Partners and Interactive Design Architects. The landscape design team is comprised of Michael Van Valkenburgh Associates, Site Design Group and Living Habitats. The Center Consortium, a venture comprised of JLL, McKissack & McKissack and Ardmore Associates, is leading the project management of design and construction.



