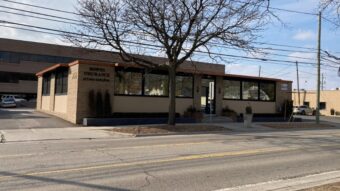PREMIER Design + Build Group has started construction of the Midwest Warehouse expansion project in Naperville.
PREMIER will merge existing styles with new to create the 177,357-square-foot expansion. When complete, the entire facility will total 478,917 square feet.
Building features and amenities include: architectural precast and glass exterior walls, a clear height of 32 feet, 79 automobile parking stalls, 40 trailer parking positions, one drive-in door, 53 exterior truck docks with modern cross-docking design – to speed up distribution – and the addition of nearly 6,200 square feet of new office space.
“After extensive talks, PREMIER believes our plans truly help Midwest Warehouse accommodate present and future distribution and business needs,” said Alan Zocher, PREMIER Design + Build president.
When the project is complete, the building will be able to accommodate 30 new employees, according to Midwest Operations Manager Dave Borkowski.
PREMIER Design + Build began work in September. The entire project should be complete in the first quarter of 2013. The new Industrial Distribution Center for Midwest Warehouse will be located at 2885 Diehl Road in Naperville.



