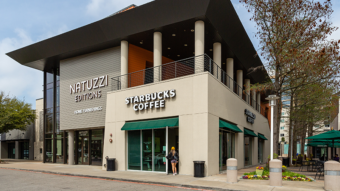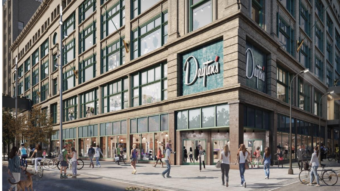Skender, serving as base building and interior construction manager, has broken ground on a 200-key Hyatt House extended-stay hotel. The 14-story, 167,000-square-foot hotel will be located in Chicago’s Fulton Market neighborhood at 105 N. May Street.
Scheduled to open in summer 2019, the hotel building will offer green roof amenity space, a first-floor lobby and future retail space. The pool, workout center and lounge are situated on the 14th floor. Sterling Bay is the hotel’s developer and Skender is collaborating with project architect, Eckenhoff Saunders Architects.
The hotel’s exterior cladding comprises hand-laid masonry, precast concrete panels, unitized window wall systems, metal panels and intricate storefront system. Building information modeling is being used to coordinate all site utility, mechanical, electrical, plumbing and fire protection systems around the post tension and reinforced concrete structure. Additionally, in line with their commitment to Lean construction principles, Skender included Target Value Design in their pre-construction services to eliminate inefficiencies during the project’s schedule.
Skender’s subcontractor labor force to build the hotel will include local community hires from the surrounding West Loop neighborhood, as well as ample participation from minority-owned business enterprise and women-owned business enterprise firms.



