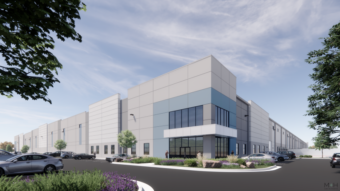Skender today announced the completion of the new 200,000-square-foot boutique office and retail building located at 345 N. Morgan in Chicago’s Fulton Market neighborhood. Skender acted as general contractor in the construction of the new building, which was developed by Sterling Bay. The building was intentionally designed for a lifestyle work environment with amenities and workspaces built for flexibility. The building is already 85% leased with tenants expected to start occupying in March 2023.
New tenants of 345 N. Morgan can completely customize their workplace experience and inspire a dynamic, modern workforce. The amenity-rich building includes private outdoor terraces on each floor, a 5,000-square-foot roof deck with sweeping views of the Chicago skyline, a conservatory bar and lounge with a double-sided fireplace, a full-service fitness center, a co-working library and several high-tech conference spaces to meet the evolving needs of an increasingly virtual workforce.
Designed by Eckenhoff Saunders Architects, 345 N Morgan offers timeless style and an environmentally friendly design. The building is seeking LEED certification, and its floor-to-ceiling windows will provide tenants with abundant natural lighting and views of one of the city’s most vibrant and dynamic areas. The design aesthetic also includes arched windows and welded metal accents as a tasteful nod to the neighborhood’s manufacturing past.
The building was swiftly completed in just 13 months.
Skender is also building out five floors of tenant interiors at the property, including four floors for supply chain management firm HAVI Group and one floor for office furniture designer/manufacturer Allsteel.




