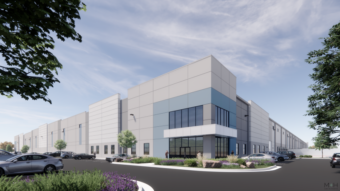Chicago general contractor, Summit Design + Build, recently completed the interior build-out of offices for Coates Group at 112 N. May Street in Chicago’s Fulton Market. The company’s new location follows the industry shift to the West Loop and Summit’s completion of the core and shell remodel of the base building.
Coates, a digital merchandising solutions provider, relocated from 30 N. Racine to a larger space. The 13,700-square-foot office spans the first and second floors of the existing three-story timber loft building and features both first- and second-floor reception, five conference rooms, private and open offices, a new internal staircase, restrooms with private shower stalls and a wellness room. The employee kitchen and lounge feature open ceilings, carpet and tile flooring.
One of the most notable features of the space is the innovation lab in the entrance to the first floor. The lab is an initiative that Coates operates in all global offices, offering clients a state-of-the-art showroom for a hands-on, personalized experience of the future of digital merchandising.
Australian architect Bennett Murada collaborated with Chicago-based EWP Architects and Carr Realty Advisors as the project architect and owner’s representative, respectively. 112 N. May Street is owned and managed by CLK Commercial Management.



