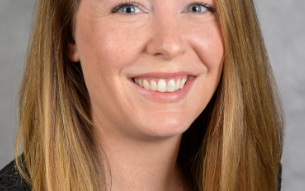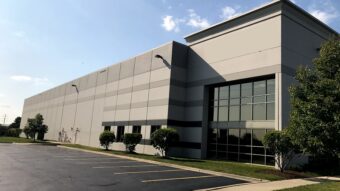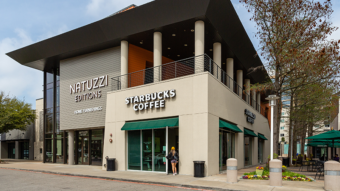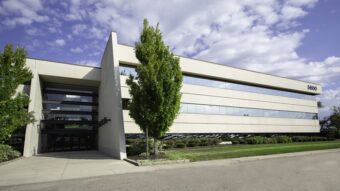Summit Design + Build has been selected general contractor for Method’s first U.S. manufacturing facility on a 22-acre site located at 720 E. 111th St. in Chicago’s Pullman neighborhood.
The new 150,000-square-foot “green” manufacturing facility is slated to be the nation’s first LEED Platinum certified manufacturing plant in the consumer packaged goods industry.
Founded in 2000, Method produces premium plant-friendly and design-driven home, fabric and personal care products. Today, Method can be found in more than 40,000 retail locations throughout North America, Europe, Australia and Asia. Major national retailers include Target, Lowe’s Home Improvement Centers and Kroger. Method is a privately held company headquartered in San Francisco.
According to Ari Killian, project manager leading the project team for Summit Design + Build, the new precast and steel manufacturing and warehouse facility will feature an 84,000-square-foot manufacturing area, 66,000 square feet of distribution space and a 7,083-square-foot office mezzanine. A refurbished 230 foot, 600kW wind turbine combined with solar trees in the parking lot and solar panels on the building will provide a significant amount of the plant’s energy. Method’s new facility will also include solar thermal hot water and daylight harvesting with a functional green roof with urban agriculture to benefit the local community.
Summit Design + Build’s David Windelborn, project engineer, and Will Suckrow, superintendent, will be responsible for the on-site construction of Method’s new facility. Heitman Architects is providing architectural services for the project. William McDonough + Partners is the project designer. Norris Design is the landscape architect. Spaceco Inc. is the civil engineer and KJWW Engineering Consultants is the MEP engineer for the project. Completion is scheduled for first quarter 2015.



