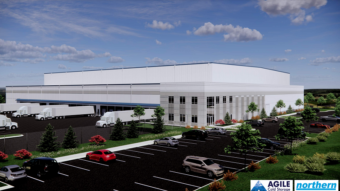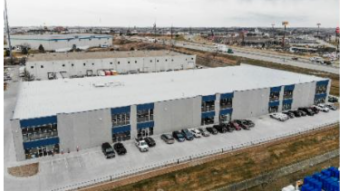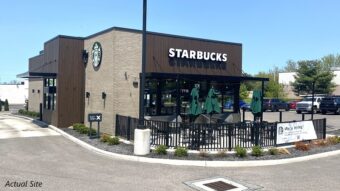Chicago general contractor Summit Design + Build, LLC, recently completed a two-phase office build-out for food distributor Golden State Foods. The two phases totaled about 10,000 square feet, and finished the second floor of the company’s McCook, Illinois, headquarters.
The first phase of the project included 3,000 square feet of work on a training room, conference room and employee lounge and kitchen. The second phase included the completion of open offices, 10 private offices and an employee break room and collaboration area of 7,000 square feet.
Ware Malcomb provided architectural services for the project.



