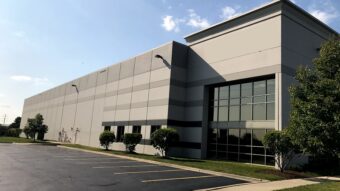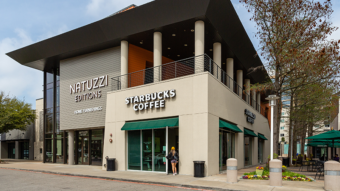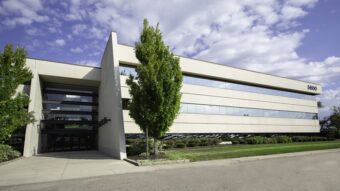Vocon, a national strategy, design and architectural firm, has completed the design of Process Technology’s new headquarters. The 23,500-square-foot project is located in Willoughby, Ohio, and accommodates the thermal solution company’s need for a modern space and the founder’s commitment to incorporate operational transparency.
The project transformed a property that was originally an auto dealership facility. The site was outdated and lacked a cohesive design. The majority of the lot was covered by concrete. Led by Jodi van der Wiel, Design Director and Michael Christoff, Director, Vocon’s architects removed 80 percent of the site’s concrete, the building’s extraneous masses, glazing and non-structurally-sound components.
While reusing the existing structure, the landscaping team restored and seeded the lot, as well as planted deciduous trees throughout the property.
The Vocon team then wrapped the entire building in a metal paneling to create a uniform exterior. The design team balanced curb appeal with budget and kept the existing punched openings in place but used scrim inserts to give the exterior visual balance. The exterior also features mesh, which allows for the building to feel lighter and sleeker. Vocon’s design team chose to “slice the structure” to emphasize the front facade and diffuse daylight throughout the space.
The property is made up of two separate blocks, with one serving as the office’s cultural hub, and the rear space used for research and development. The two areas are connected by a bridge that forms the entryway and the socialization zone. The property also offers a cafe space for employees, an outdoor courtyard, a fitness suite, and a variety of workspace options.




