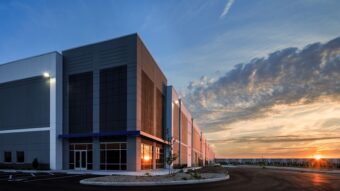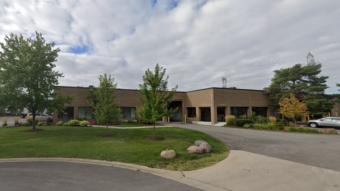From Landmark West Loop to SixForty North Wells in River North new rental units continue to come online at a steady pace. With 8,000 new apartments slated to deliver by the end of next year in downtown Chicago alone, and an increasingly modest demand projected over the next three years, according to the Urban Land Institute’s April 2017 Real Estate Consensus Forecast, developers are pressed to make their product stand out. While location, pricing and square footage form the foundation when it comes to attracting potential tenants, smart and informed design plays a key role in hitting timely occupancy goals.
As a commercial interior design firm specializing in common spaces, hospitality areas and model home interiors, we have identified three key insights that are critical to achieving a stabilized level of occupancy.
1Design for your target market: Rental properties can attract a range of tenants, from singles and young couples with children, to mid-career professionals and retirees. But as demographics shift, even within neighborhoods, the success of a property rests mightily on astutely identifying a specific target market. Younger tenants, who thrive on a sense of activity in common spaces, will respond better to lobbies and meeting areas that generate the kind of energy they experience in boutique hotels and cyber cafes. Older tenants generally value a quieter environment, but one with a design esthetic that is anything but stodgy. Both populations expect materials, fixtures and decorative touches that set a high standard. And from lobby to media lounge, common spaces must be executed for comfort and accessibility.
2Take residents’ work needs into account: With today’s technology enabling people to work from wherever they are, it’s not just Millennials who are working from home. It is rare to find a tenant who does not require some kind of workspace. But because our digital reality has reduced the need for bookshelves, filing systems, massive printers and fax machines, an in-unit office can be created via a nook in a kitchen, hallway or bedroom, allowing functional home offices to occupy far less real estate and maintain a design harmony with the rest of the residence. Meanwhile, a dedicated “business center” or lobby configured and furnished to do double duty as a workspace, offers residents an escape from the confines of their apartments and the ability to comfortably conduct meetings with colleagues and clients.
3Add relevant personal touches: No one has coined a design equivalent for “Locavore” yet, but authenticity spun from a distinct sense of place is widely appealing. A design palette that speaks to the history of the property or its site, or references the immediate neighborhood, will dovetail with the sensibilities of many of today’s renters. Furnishings, hardware, window treatments, floors, wall and ceiling finishes, and lighting fixtures can all telegraph a property’s singularity. Custom furniture from local craftsmen and the work of area artists dynamically enhance that perception, as do retail and hospitality components that specialize in local products.
Knowing your target market, understanding its needs and validating its taste with appropriate notes of authenticity are key to marketing contemporary rentals successfully in this very competitive environment.
Mary Cook, author of the textbook, The Art of Space, is known throughout the nation’s design and development industries for her firm’s use of Return on Environment (R.O.E.), which reflects the measurable net benefits communities, organization and individuals gain from environments that enable them to do, feel and be their best.



