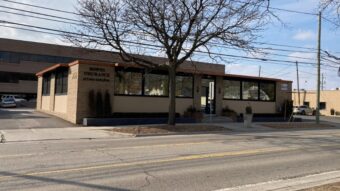The sprawling mixed-use West Farm Development provides all the evidence anyone needs: Omaha remains in the middle of a commercial real estate boom.
Just look at the West Farm Development, rising now on a huge parcel of land located southwest of 144th Street and West Dodge Road. The development includes 2,100 residential homes and nearly 2.3 million square feet of planned office, retail and entertainment space.
The development won’t wrap up anytime soon. Developer Noddle Companies predicts that the sprawling development will take at least 15 years to finish. That’s not a surprise: West Farm, after all, will cover 500 acres by the time it is done.
SB Architects, then, is a playing a major role in the future of Omaha. The architecture firm is designing the big West Farm project, and are working hard to make sure the residential, retail, restaurant, entertainment and office components of the project work well together.
For Bruce Wright, vice president and principal with SB Architects, West Farm represents the continued evolution of retail shopping.
Once consumers were expected to get into their cars, drive to a big-box shopping center, do their shopping and drive home again. That is changing, as mixed-use developments invite consumers to not just shop and leave, but shop and stay, eat, play and walk.
West Farm, though, will incorporate the elements of a live/work/shop/dine development. The goal here is to create a community.
“For West Farm, we are adopting some of the mixed-use principles from a denser or more urban environment, something that you would find on the coasts or in some of the larger cities in the United States,” Wright said. “It will be interesting to see how these concepts play out in Omaha, how they work in the Midwest.”
The challenge is to determine how to incorporate all the elements of the project so that they form a cohesive whole and don’t simply result in a mish-mash.
This can be especially challenge at West Farm as the project is expected to continue to grow and evolve for more than a decade.
“The key is creating a flexible framework that can adapt over time and morph over time,” Wright said. “But you also need a strong planning backbone. As you make future decisions, you want them to be informed by the decisions you made in the past. The continued evolution of the neighborhood should happen as part of a natural, organic process that happens over time.”
As an example of a strong planning backbone, Wright says, the larger mid-box commercial buildings that are part of the project will be located closer to busy Dodge Road. The more local, Omaha-centric retailers will be located in the more pedestrian-accessible walking neighborhoods.
“We are building on a pedestrian-focused neighborhood and district,” Wright said. “We want people to live and work an entire portion of their life at West Farm. You come here as a young person and start in an apartment. You might meet a significant other and decide to move into something that is a bit larger. You and your significant other can spend time at the restaurants and retail here. So we are focused on how a retail store, restaurant or apartment helps supplement the community.”



