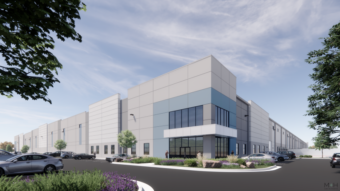Ingham County, Michigan, announced that construction is underway on the 169,472-square-foot Justice Complex, designed by multidisciplinary design firm BKV Group. Located at the intersection of Buhl and Cedar streets in the county seat of Mason, Michigan, the $70 million development will house a new Ingham County Sheriff’s Office, Correctional Facility and 55th District Court facilities.
The new building is being built adjacent to the existing justice complex, which will remain in operation throughout construction. First occupancy of the new building is scheduled for early 2023, with completion anticipated that fall. Ingham County selected Lansing, Michigan-based Granger Construction as construction manager.
In accordance with current trends in justice facility design, the new Ingham County Justice Complex situates the public spaces for the sheriff’s office and courthouse facing a public central plaza, allowing for ample daylight in those areas of the building and symbolizing transparency in justice. Wayfinding features to improve access to the facility include easy-to-read site and building signage, a single public parking lot that directs visitors to the central plaza and separate designated entrances to the three components of the facility.
Staff, inmate, court transportation and service entrances are sectioned off from the public. Staff parking and service areas will be secured with fencing and are further separated by a double-height retaining wall that takes advantage of grade changes. Lighting and low landscape plantings follow Crime Prevention Through Environmental Design principles, strategies aimed at the intentional planning and management of natural and built environments for enhanced safety and security.
To minimize the impact of construction, BKV Group situated the building on the eastern end of the site, replacing existing parking lots and vacant land. This preserved the existing facility for ongoing operations and kept the courthouse, which accounts for the greatest amount of public traffic, as far as possible from the construction. The compact and vertical design of the new complex – whose components range from two to four stories in height – minimizes site coverage, which translates to lower soil remediation, site dewatering and foundation costs. By taking advantage of grade changes, the design also allows for the public entrance to sit a full story above the jail.
Other Michigan-based consultants include Fleis & VandenBrink of Grand Rapids, which is providing site civil engineering, surveying and landscape architecture, and Matrix Consulting Engineers of Lansing, which provided the building engineering concepts.




