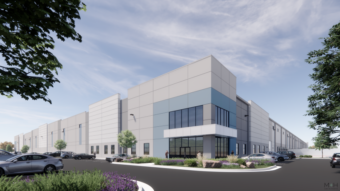Developer CEDARst Companies has completed a historic renovation at The Duncan, which served as the YMCA/YWCA regional headquarters from 1907 to 1976. Stretching across two city blocks, the complex now market rate residential units, which began move-ins on July 1st.
The Chicago landmark, located at 1515 W. Monroe Street, will be managed by FLATS, joining the family of properties renowned for robust amenities and community focus. Once complete, the residence will feature 260 units with studios and one-bedroom layouts, ranging from $1,146 to $1,430.
Amenities include a grand lobby with coffee shop and bar, four unique roof decks, basketball court and running track, gym facility with boxing ring and group fitness classes, indoor pool and a lawn with firepits.
“The Duncan represents some of our finest work yet,” said Mark Heffron, chief development officer and managing partner of CEDARst. “The project’s scale is deceiving from the outside, nobody can envision all of the unique amenities layered throughout the buildings until they take a tour. The amenity package stands out in comparison to the other high-end building in the West Loop, yet comes with great apartments offered at approachable rents.”
Because the YMCA/YWCA placed an emphasis on recreation, there were multiple basketball courts throughout the building, one of which was preserved, another of which had flooring restored and used as a unique feature in the apartments. With so many distinctive details to incorporate, The Duncan features more than 120 unique floor plans. All units include in-unit washer/dryers, brand-new kitchens with subway tile backsplash and custom cabinets and select apartments have dishwashers.
The building will be opened in two phases. Phase One will debut studio and one-bedroom units, along with an exquisite lobby. This grand entrance dazzles with 18-foot ceilings, a sweeping staircase, chandeliers and cozy seating. Desks and a communal table make for a work-friendly daytime space. Other building amenities include a restored basketball court with an elevated running track and a vintage scoreboard; a full fitness center with boxing ring, cardio and strength training equipment, and wet-and-dry sauna. The indoor pool’s original mosaic-tiling was restored, and now the aquatic motif has been revitalized.
A benefit to the building’s expanse is four separate roof decks so residents can access the one closest to their apartment. Each one features sun loungers and outdoor games, and some with gas grills. During Phase Two, slated for completion later this year, a sprawling open lawn will open for residents and the public to enjoy outdoor movies, fire pits and snacks from a hot-dog cart, called Best in Show.
As do other FLATS buildings, The Duncan will be home to three food and beverage concepts, led by the Heritage Bikes and Coffee Group. Froth will offer breakfast and lunch for patrons in the lobby and in the adjacent patio courtyard. Serving pizzas for dinner service, the building’s bar, Bunker, will be visible from the lobby though set half a floor below. Food and beverage concepts are set for a staggered opening this summer.








