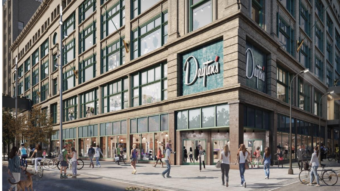Bridge Development Partners, in partnership with Banner Oak Capital Partners and Cushman & Wakefield, has begun construction on Bridge Point Downers Grove, a speculative distribution development at the intersection of Interstates 88 and 355 that will include three buildings totaling 678,858 square feet.
The site was formerly slated for mixed-use development before Bridge acquired it in December 2017 in an off-market transaction. It offers direct access to I-88 and I-355 via Butterfield Road, Finley Road and Ogden Avenue, and is strategically located to serve more than 75 percent of the U.S. within a two-day delivery drive. Additionally, Bridge Point Downers Grove has more than 1.4 million qualified employees within a 30-minute drive as well as access to Oak Brook’s and Downers Grove’s retail, hospitality and dining amenity base.
The project was buoyed by a $41M construction loan last month. Bridge plans to deliver the new development in the fourth quarter. Cushman & Wakefield executive managing director Jason West, SIOR; executive directors David Friedland and Sean Henrick, SIOR, CCIM; managing director Michael Magliano and director Doug Pilcher will represent locally based developer Bridge in leasing the property.
“The building sizes and location make Bridge Point Downers Grove ideal for a wide variety of uses including last-mile e-commerce, distribution, light manufacturing and wholesale/will-call operations, to name a few,” Friedland said. “This is one of the most high-profile, high-visibility sites in Chicago’s suburban industrial market, with a workforce and amenities that are unmatched.”
The 3600 Lacey Road building will be a 174,576-square foot industrial facility with a clear height of 32 feet and include 33 exterior docks, four drive-in doors and nine trailer/future dock positions, in addition to parking for 223 cars. The 3700 Lacey Road building will be a 212,937-square foot industrial facility with a clear height of 32 feet and 33 exterior docks, four drive-in doors and nine trailer/future dock positions. The parking lot will accommodate 223 cars. The 3800 Finley Road building will be a 291,345-square foot industrial facility (divisible to 55,000 square feet) with a clear height of 36 feet and 40 exterior docks, two drive-in doors and 15 trailer/future dock positions. It will have parking for 240 cars.



