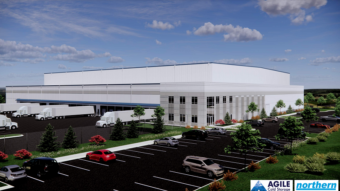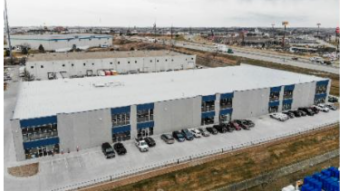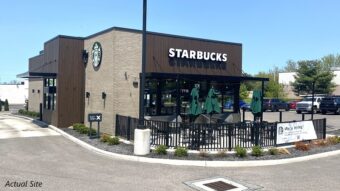Construction is underway on 8000 North, a 12-story, 318,000-square-foot building on the northwest corner of Lincoln Avenue and Oakton Street in Skokie, Illinois. Designed by Lucien Lagrange Studio, the mixed-use development will revitalize the Chicago suburb’s downtown with the addition of 15,000 square feet of new retail space and 153 high-end apartments.
“Architecture is about people and their lifestyles before it’s about anything else,” said Lucien Lagrange, founding principal of Lucien Lagrange Studio. “We design places where people feel welcome, relaxed, secure and at home. We think everyone needs a place that makes them feel valued and protected: a home.”
The public-private development was championed by the Village of Skokie, which purchased the property and sought qualified developers and projects for approval. Upon selecting the 8000 North Plan of Development, the village issued $9.8 million in general obligation bonds for the parking garage and agreed to sell the property. The bonds will be used to fund a six-story, 265-space attached parking garage to accompany the development, which will include 73 public parking spaces. The development group agreed to purchase the parking garage from the village after a period of up to 12 years.
“Lucien Lagrange and his team’s vision for this property was exactly what we were looking for in our search for a developer for this important location,” said Mayor George Van Dusen. “Once home to the iconic Desiree restaurant, this corner has always served as a community gathering space. Not only does this design allow for continued public gathering, it also offers a high-end, exquisitely designed space to call home in the center of the many exciting new developments in downtown Skokie.”
The public-private development offers numerous benefits for both the development and the community. By working together, the village, development team and Lucien Lagrange Studio were able to utilize $5.9 million in tax increment financing toward environmental remediation and site preparation of the property. In addition, the courtyard and retail space will benefit the community through tax revenues and jobs, as well as offer a public courtyard space designed for community activities and events.
“We are pleased to see our vision begin to take shape for the Skokie community,” said My-Nga Lam, design principal and lead designer for the project. “8000 North will be a place for locals to gather in a shared courtyard space, befitting to the communal nature of the area, as well as offer an urban-style home and respite for its residents.”
The luxury development in Skokie will include studios up to three-bedroom units, including penthouse units, ranging from 535 square feet to 1,614 square feet corner units, and featuring expansive window lines, balconies for numerous units and customizable high-end finishes. The upper floor units offer views of the Chicago skyline and Lake Michigan, and the 12th floor residential amenity space will offer a fitness center, lounge area, study, party room and storage space. It will also offer access to a rooftop garden, with fire pits, barbecues and recreation areas. The property will offer ground-level retail and restaurant space and is within walking distance to multiple bus lines and the Oakton-Skokie Yellow Line station.



