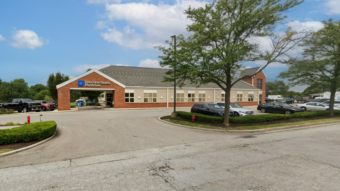The third and final phase of a $77 million renovation at Sinai-Grace Hospital at the Detroit Medical Center is now complete, with a new main entrance, lobby, admitting area and radiology department.
Designed by SmithGroupJJR, the three-year construction project is the largest undertaking in northwest Detroit in more than a decade.
The latest improvements resulting from the multi-year renovation and expansion program are significant to the hospital, which was originally built in the 1930s and today is the only serving Detroit’s northwest residential neighborhoods.
A new main entrance, constructed of glass, burnished block and brick, was designed as a reflective glass box during the day and to glow like a lantern at night.
The new 18,000-square-foot lobby, triple its previous size, features a three-piece sculpture entitled “Life Trees,” created by the Detroit Design Center. A dedicated admitting area is located directly off the new lobby. The radiology department, also located conveniently off the main lobby, is now 24,000 square feet, nearly four times larger than its prior 4,700-square-foot size.



