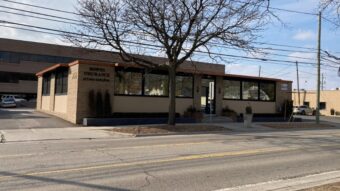Skender recently completed construction on the new 36,000-square-foot, six-story supportive housing facility in Chicago’s Uptown neighborhood for Sarah’s Circle. This nonprofit organization serves women who are homeless or in need of a safe space by providing housing, life necessities and supportive services to permanently end their homelessness.
Skender collaborated with design firm Perkins+Will and owner’s representative Brinshore Development to successfully complete the project.
Following a groundbreaking in September 2019, the project stayed on schedule with delivery in 15 months. The new Sarah’s Circle facility, known as Sarah’s on Sheridan, has 38 units of permanent supportive housing for women who are homeless, as well as 50 beds for the Interim Housing Program. With the coronavirus pandemic exacerbating homelessness in Chicago, this facility will undoubtedly help an underserved community in the city.
“Sarah’s Circle is thrilled to be able to deliver our new facility on time and ready for occupancy right before the holidays, and harshest part of winter,” said Kathy Ragnar, executive director, Sarah’s Circle. “Women who are now homeless will be able to start off the year in a new, fully furnished home of their own.”
Located at the intersection of Sheridan and Leland, this steel and precast building includes a basement, dining room, walk-in commercial freezer, office space for on-site case managers, computer lab and group rooms. The building also incorporated original terra cotta and other design elements of the façade of the previous building on the lot, the Leland and Sheridan Building.






