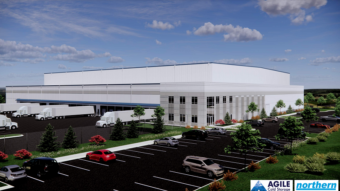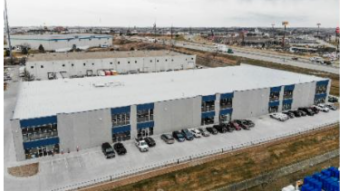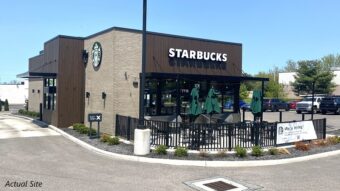Developer Parkside Realty, Inc. announced that construction is complete on Fulton East, the nation’s first next-generation, post-COVID-19 office building, featuring multiple high-tech and biophilic features designed for employee health, hygiene, safety and wellness.
From hands-free elevators and a state-of-the-art air and surface disinfection system to open-air terraces on every floor and a rooftop park with unobstructed views, the design and details at Fulton https://rejournals.com/fulton-east-to-showcase-number-of-solutions-for-post-covid-19-business-environment/East help employees stay safer, healthier and happier when working at the office. The 12-story, 90,000-square-foot, all-glass boutique office and retail building is located at 215 N. Peoria Street, in Chicago’s Fulton Market District.
“We’re proud to deliver Fulton East to Fulton Market, bringing this vibrant neighborhood the nation’s first next-generation office building that comprehensively addresses health and wellness especially during this COVID-19 era,” said Bob Wislow, chairman and CEO of developer Parkside Realty, Inc. “Our intentional design approach began at the start of this project when we identified the site for the unique value of its location in the heart of Fulton Market, surrounded by low-rise, landmarked buildings that maximize—and permanently secure—city views for Fulton East tenants, all within a flexible, easy to access footprint.”
Over the past decade, Fulton Market has seen a dramatic transformation from its roots as a meatpacking-turned-arts district to Chicago’s fastest-growing tech and business center and the city’s hottest live-work-play neighborhood. In Q3 2020, demand for office space in Fulton Market continued, with more than one-third of Chicago’s top office transactions by square footage occurring in the Fulton Market/Far West Loop submarket, according to Savills.
Fulton East is directly across the street from the global headquarters of Mondelēz. The neighborhood also is home to McDonald’s corporate headquarters; tech campuses for Google, Glassdoor and Dyson; and leading advertising, design, professional and financial services firms. Many of the city’s most popular and praised hotels, restaurants, cafes and retailers are within a short walk.
“From the beginning, we designed Fulton East as a ‘well’ building with principles of biophilic design,” said Wislow. “When the pandemic hit, we did a quick pivot during construction and researched how to complete Fulton East as a safer, healthier workplace and improve the quality of office environments for the future. Fulton East now combines our original biophilic design elements, such as floor-to-ceiling windows and multiple outdoor workspaces—all proven to improve wellness—with cutting-edge, post COVID-19, healthy-building technology.”
Each floor at Fulton East offers 10,605 square feet of sunlit space that is optimal for single-tenant use and fully customizable to accommodate social distancing, with a 9-by-27-foot private outdoor terrace and exclusive use of washrooms and corridors. The building’s top floors feature a multi-level penthouse office suite with a dramatic 23-foot-high ceiling, offering a tenant a unique opportunity to amplify its brand presence in the Chicago market.
Larger employers can use the natural-light-filled, interconnecting stairwell to customize and connect multiple floors for separate departments or teams—enhancing employee communication, increasing access to light, views and outdoor spaces, and further reducing density in washrooms, kitchens and corridors. The top of the building features an 8,000-square-foot rooftop park offering each tenant even more exclusive outdoor space for employee enjoyment and client entertainment.
Fulton East was constructed and designed by Chicago-based Clayco, one of the nation’s largest design-build firms, and its in-house architect, Lamar Johnson Collaborative. It features the nation’s most prominent installation of Prodema, a natural wood cladding that evokes the warmth of Fulton Market’s historic timber and brick exteriors. The building’s lobby design, led by nationally renowned, Chicago-based interior designer Holly Hunt, includes stunning light fixtures, rare 4-by-9-foot tall porcelain stone imported from Italy and a dramatic reception desk featuring Anorthosite stone from Quebec that was selected and sourced by Chicago-based GI Stone.
In addition to enjoying unobstructed sky and city views, Fulton East tenants can enjoy two new, one-of-a-kind murals painted on adjacent buildings by renowned local muralist Thomas Melvin.
“Health-focused technology, wellness and efficiency are intrinsic to the design of Fulton East,” said architect Lamar Johnson. “Smaller floor plates with 11-foot-4-inch high ceilings and an all-glass exterior wall bring natural daylight deep into a space to enhance the day-to-day work experience. It has been proven that access to ample daylight and views improves employee performance and mood and reduces sick days. This is just one example of what makes Fulton East a model office building for today and long into the future.”




