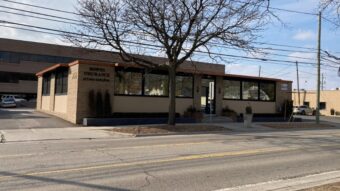Morgan/Harbour Construction has recently completed two speculative warehouse facilities at 10601-10701 Seymour Avenue in Franklin Park, Illinois. Totaling approximately 560,000 square feet, the buildings were built for CenterPoint Properties in the CenterPoint Logistics Center O’Hare.
Located in Chicago’s O’Hare industrial submarket on a 33-acre parcel in Franklin Park, 10601 Seymour Avenue features 225,891 square feet with 32-foot clear height, 50 exterior docks, parking for 68 trailers and is divisible to 50,000 square feet. 10701 Seymour Avenue totals 333,696 square feet with 36-foot clear height, 92 exterior docks, parking for 76 trailers and is divisible to 100,000 square feet. The new facilities are centrally located with efficient access to downtown Chicago within close proximity of I-294 and Irving Park Road, offering easy access to public transportation and the O’Hare Airport South cargo gate.
CenterPoint is a market leader in the development, redevelopment, acquisition and management of industrial real estate and transportation infrastructure to enhance business and government supply chain efficiency. Cornerstone Architects provided architectural design services with Spaceco, Inc. as the civil engineer. James Estus, SIOR with Colliers International is leasing the facilities.



