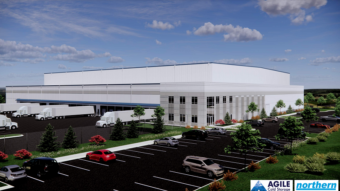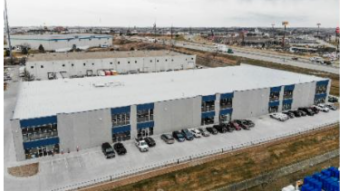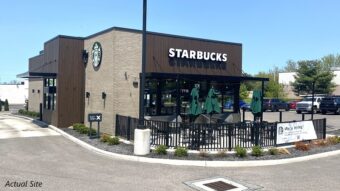PREMIER Design + Build Group celebrated the completion of a new building for Midwest Warehouse & Distribution System this week in Will County. This is the second project PREMIER has completed for Midwest Warehouse, a full-service logistics company based in Woodridge, Illinois. The built-to-suit warehouse is located at 21157 Walter Strawn Drive, Elwood, Illinois, east of I-55 and southeast of I-80.
Built on a 24-acre site approximately 55 miles southwest of Chicago, the new, 407,338-square-foot structure is primarily constructed of precast concrete panels and steel. Features include 36-foot clear height ceilings, 70 exterior truck doors, three drive-in doors and a state-of-the-art racking system. The building’s interior includes offices, a conference room, a training room, breakrooms and a lounge for truckers. Exterior features include parking stalls for 104 trailers and 95 automobiles.
PREMIER delivered the project in just over 12 months after breaking ground in August 2018. PREMIER’s Bill Malarski served as project manager. Scott Lebak was superintendent. Their project team included project executive Joseph Ahrens and senior vice president/Midwest market leader, Michael Long.
“This is the second project we have successfully delivered for Midwest Warehouse,” said Alan Zocher, PREMIER’s president/owner, at Tuesday’s ribbon-cutting event. “The unusually wet weather last spring really threw us a curveball, but we powered through it and are here to celebrate this beautiful, brand new facility with our client.”
PREMIER worked with Cornerstone Architects Ltd. for architectural design services. Manhard Consulting Ltd. provided site engineering services for the project. Structural engineering was led by Structures Unlimited.



