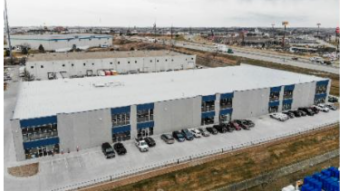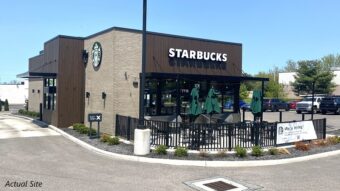PREMIER Design + Build Group, LLC finalizes the first phase of the Chicago Innovation Exchange in Hyde Park.
The University of Chicago selected PREMIER Design + Build Group, LLC to execute the gut rehab and interior build-out for the new Chicago Innovation Exchange, a co-working and business incubator space available to UChicago faculty, students, and area entrepreneurs, designed for start-up business endeavors. Construction for Phase I in Chicago’s Hyde Park neighborhood began in May 2014 and was completed on time and on budget in October 2014.
The new space is designed to cater to multi-disciplinary teams, with open, adaptable working space for up to 150 entrepreneurs, dedicated workspace for incubated companies, and designated meeting areas for group collaboration, workshops and events.
Amenities include sectioned informal lounges; a café; an adjustable immersive-technology classroom; and conference rooms with screens, projectors, and video conferencing.
Formerly a vaudeville and later movie theater space, the original structure’s brick and terra cotta façade was carefully preserved to reflect the building’s architectural history while transitioning into the modern, industrial interior spaces. Phase I encompasses the Harper Building at 17,000 square feet and Phase II of the project will include the Doerr Building at 7,000 square feet.
Anticipated completion for the entire project is summer 2015.
Matt Bien was the project manager and Wayne Nienhuis was field superintendent. Built Form & Beyer Blinder Belle provided architectural services.



