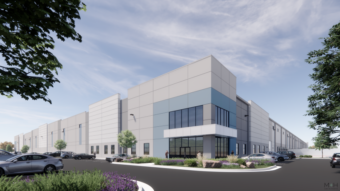Lendlease and The John Buck Company, together with partner Intercontinental Real Estate Corporation, announced the completion of the townhome residences at Porte, a two-tower, mixed-use development at 855 W. Madison Street in Chicago’s West Loop.
Featuring private entrances along Peoria and Monroe streets, the two-story, two-bedroom rental townhomes range in size from 1,470 to 2,037 square feet. Each townhome features 2.5 baths, a terrace at ground level and balcony on the second floor, as well as reserved parking. Residents also enjoy access to dual amenity suites housed across Porte’s two towers.
“Rental townhomes are a rare offering in the downtown apartment market and especially in the West Loop, which is why we wanted to offer them as an alternative to the existing for-sale inventory in the neighborhood,” said Ted Weldon, executive general manager of development for Lendlease’s Chicago office. “These floor plans offer the space and privacy of a typical townhome while allowing residents to maintain the flexibility and amenities associated with the rental lifestyle.”
Designed by GREC Architects, Porte spans a full city block bordered by Madison Street to the north, Monroe Street to the south, Peoria Street to the west and Green Street to the east. It features a total of 586 residences, including a pair of 17-story apartment towers, each with its own lobby, amenity suite and unit finish package.
“Having not one, but two private outdoor spaces has been a key selling point with today’s renters,” said Weldon. “As more people work remotely—a trend we expect will continue—some are looking for additional space that these townhomes provide, including a second bedroom that can double as a home office, complementing the shared workspaces available to all Porte residents. Those who work downtown also have the ability to walk or bike to the office in a matter of minutes.”
Each tower at Porte houses its own amenity suite, including a fitness center, entertainment lounge, communal chef’s kitchen and coworking space. Residents, who have access to offerings across both towers, share a dog run and play area in the South Tower. The 17th floor of the North Tower features the Sunset Lounge, where residents can host private events and meet neighbors during Porte’s signature events.
With an emphasis on sustainability, an abundance of outdoor green space was incorporated into Porte’s design. The towers are connected by a two-story podium topped with a landscaped pool deck with lounge seating, fire pits, grilling stations, seasonal plantings and ample open space. On target for achieving LEED Gold certification, Porte features a fitness center whose wood flooring was salvaged from a high school gymnasium, as well as a rooftop farm in partnership with The Roof Crop, through which residents will have access to fresh herbs and produce grown on-site. Green space is also accessible in the surrounding neighborhood, including the adjacent Mary Bartelme Park, which features a fountain plaza, children’s play area, dog park, open lawn, viewing hill and seating.
The GREC-designed interiors of Porte showcase the property’s extensive art collection, including several original pieces by local Chicago artists. The building’s eastern facade serves as the canvas for a block-long mural commissioned through B_Line Projects, the city’s largest curator of public art murals. Created by Shawn Michael Warren, Jane Barthes, Anna Murphy and CERA, the hybrid mural depicts each artist’s interpretation of the West Loop while paying homage to Oprah Winfrey, whose Harpo Studios was formerly based in the neighborhood.
In addition to offering proximity to restaurants and retail, including several grocery stores, Porte is close to the Kennedy and Eisenhower expressways, Ogilvie Transportation Center, Union Station and several CTA bus and rail lines connecting to the Loop and Illinois Medical District.









