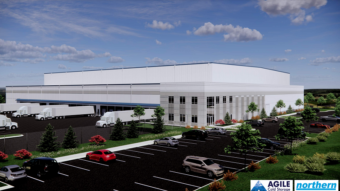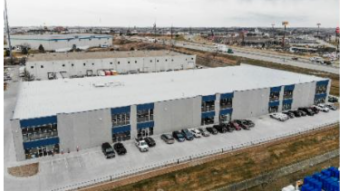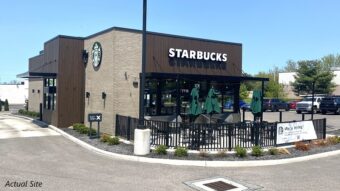Ryan Companies US Inc. has completed construction of Froedtert Health Menomonee Falls Clinic, a five-story, 145,000-square-foot medical office building.
The building is located at the northeast intersection of Town Hall Road and Custer Lane in Menomonee Falls, Wis. The building includes a full array of primary care and specialty services and will house more than 60 physicians and providers to complement the health services provided at the adjacent Froedtert Health Community Memorial Hospital. More than 250 staff members are employed at the clinic, which opened Dec. 10.
“This building was designed to pair efficiency with convenience for patients, with a focus on providing high quality, affordable care,” said John Balzer, vice president, facility planning and development for Froedtert Health. “We evaluated the Menomonee Falls market to identify the services needed in the community, and how Froedtert Health can coordinate those services to assure patients receive the right care at the right time in the right place.”
The facility is a high-performance, environmentally friendly building with a focus on a healthy indoor environment. The clinic’s exterior is predominately glass with architectural pre-cast concrete accents. The project utilizes high-performance glazing systems and thermal insulation on both the walls and roof to minimize energy use. Low-flow toilets, other water-saving plumbing fixtures, and sustainable, non-intrusive native plantings that require no permanent irrigation help the building minimize water use. The project incorporates recycled content in many of the building’s materials including millwork, insulation, carpeting, gypsum board, aluminum framing, concrete and steel.
“We have built a strong, collaborative relationship with Froedtert Health and are thrilled to be a part of yet another great Class A medical office building,” said Jim McDonald, Ryan’s vice president of development. “This clinic is the third health care building we’ve developed and constructed with Froedtert Health and it couldn’t have gone better.”
The building was constructed on an 11-acre site owned by Ryan. The core and shell of the building were designed by Wright Heerema Architects, and Anderson Mikos Architects completed the interior architectural design. Additional members of the project team include TGRWA for structural engineering and GRAEF-USA for civil engineering and landscape architecture. Ryan provided design-build construction services and will manage the property.



