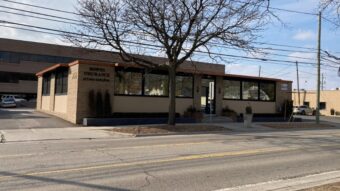Chicago-based developer Moceri + Roszak, in partnership with Thomas Roszak Architecture, has opened up sales at Parkline Chicago, a new 26-story luxury tower at 60 E. Randolph Street in Chicago’s Loop. Currently under construction, with Clark Construction as general contractor, the condominiums are expected to deliver in spring 2021. Leasing of the apartments will begin closer to the completion of the building, which is scheduled for mid-2021.
The development features 24 condominium homes, 190 apartments and 6,400 square feet of ground-floor retail. Sales for Parkline Chicago officially commence on March 18 with the opening of the building’s sales gallery, managed by Millie Rosenbloom of Baird & Warner, the building’s exclusive sales brokerage.
“Parkline Chicago provides a rare opportunity to buy a new-construction condo in an iconic and high-demand area of the Loop near Millennium Park, and to receive the added benefit of myriad best-in-class amenities that are usually available only in ultra-luxury apartment towers,” said Thomas Roszak, FAIA, partner of Moceri + Rosak and founder and principal of Thomas Roszak Architecture. “With a private lobby entrance and owner’s-only amenity floor, and condominiums located exclusively on the building’s upper floors, Parkline’s distinctive residences feature stunning skyline, park and lake views from their floor-to-ceiling windows and expansive outdoor terraces.”
Priced from $1.5 million, condos will be located on floors 20 to 25 and will measure 2,136 to 2,662 square feet. All floor plans include three or four bedrooms with 3½ baths, a family room, living room, dining room and an outdoor terrace 9-feet by 24-feet or larger. One two-story penthouse unit also will be available. Condominium owners will be able to access their homes from a private lobby off the tower’s main entrance, serviced via a “smart” elevator bank utilizing destination control. Throughout the lobby and other common spaces, residents will enjoy more than 75 pieces of curated art from four contemporary American artists, including Chicago-based artists, selected to add complementary pops of color and texture throughout the project.
“Every home features gracious layouts with a balance of formal and informal living spaces and design elements that flow together to create an expansive feel, maximized by 10-foot ceiling heights and beautiful daylighting from floor-to-ceiling windows,” said Roszak. “Plus, each oversized terrace offers plenty of space for separate dining and seating areas, essentially adding another room to the home.”
As part of the building’s 22,000 square feet of indoor and outdoor amenity space, condo owners will have owner-exclusive access to 19th floor amenity space that will include a private dining or conference room with catering kitchen, lounge library with panoramic views and a sky terrace. Parkline will also offer amenity space on the tower’s 4th and 18th floors, including fitness and wellness facilities, lounges, an indoor pool and spa, library/coworking space with private conference rooms and outdoor facilities, among other amenities.
“The hybrid apartment/condominium model allows for the inclusion of two additional floors of best-in-class amenities that would be challenging to include in a condo-only project,” said Roszak. “All amenities will be professionally managed and maintained, and the thoughtful mix of offerings will greatly benefit each condo owner’s lifestyle and property value.”
Programming and services will round out Parkline’s residential package, with an on-site team that will include a 24-hour doorman/concierge, property manager and building engineer. The building also will feature resident storage, Tide Cleaners locker dry cleaning and laundry service and Luxor package delivery room. Deeded parking will be available in the building garage, entered off of Benton Place.




