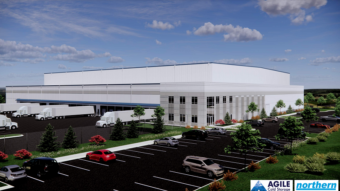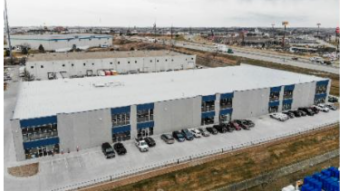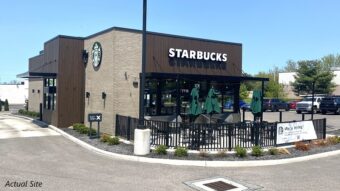The Missner Group has been selected to complete an office/warehouse renovation and build-out for MT Food Service. The 60,000-square-foot facility is located at 400 N. Noble in Chicago’s Fulton Market neighborhood.
MT Food Service is a food distributor in the Chicago area, serving more than 1,000 customers throughout the city and suburbs. After recently purchasing its existing office/warehouse facility in Chicago, MT Food Service selected The Missner Group to complete upgrades throughout the building.
The project will consist of a second floor office renovation featuring executive offices, a conference room, break room, storage area and lunch room. In addition, The Missner Group will build-out four new docks, a 3,000-square-foot freezer and a 2,000-square-foot cooler in the warehouse as well as complete numerous electrical and mechanical upgrades.
“MT Food Service will continue to operate from its headquarter facility throughout the construction,” said Glen Missner, executive vice president of The Missner Group. “In order to ensure a seamless process, we will draw from our experience in food service construction to coordinate a multi-phased schedule that will accommodate the client’s on-going operations as well as its regular, scheduled deliveries while at the same time expeditiously completing the renovations.”
The 60,000-square-foot industrial facility features 40,000 square feet of warehouse space with 21-foot clear heights, six exterior docks and two drive-in doors as well as 20,000 square feet of office space. The facility is located just west of Chicago’s Loop within close proximity to I-90/I-94 and I-290.
Glen Missner is the principal overseeing the project and Curt Burns is the project manager. Cornerstone Architects is providing the architectural services. The project is scheduled to commence in early 2014 with completion in April.



