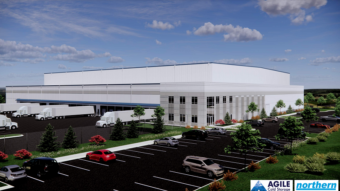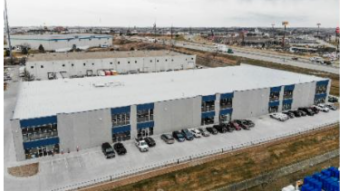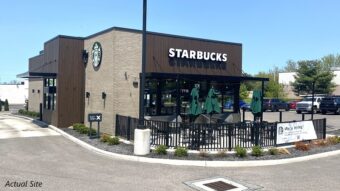The robust demand of new product in Chicago has been keeping industrial developers at work.
And while the city has been seeing a fair amount of new construction, it’s also not in any rush to deliver new product.
So what is it about Chicago that makes it an attractive location to serve as a transportation and logistics ground? Brendan Kelly, principal of industrial at Avison Young, explained it’s unique in that it is the only city in the country where all six Class I railroads intersect, it has nine interstate highways, the Illinois-Michigan canal and access to the Great Lakes through the Port of Chicago—all of which are key factors in transportation and logistics. In addition to that, Chicago stands as the largest intermodal market in the country, and third in the world behind Hong Kong and Singapore.
“Our location is the center of the United States, along with our great access to major transportation arteries, including the river and rail networks, which are key factors,” Kelly said.
Don Schoenheider, senior vice president and market officer of industrial at Hillwood Investment Properties, agrees, saying that “Chicago’s location will always place the city as a strategic center for distribution and logistics.”
Since 2011, absorption of space has outpaced new deliveries each of the last five years, driving vacancy rates down to historical lows, according to Brian Quigley, partner at Dermody Properties. He said it stood at seven percent at the end of the second quarter in 2015.
Meanwhile, the vacancy rate for Chicago industrial product today is less than half of what it was at year end of 2009. The vacant square footage for existing supply is estimated at 96 million feet, less than it’s been at any point in the previous two full Chicago market cycles. Quigley said the last time the city had seen it below 100 million feet was in 2002.
In the Chicago-area alone, there is currently 9.5 million square feet of industrial space under construction. About 64.5 percent of it is being built on spec. Kelly said that industrial developments we’re seeing in Chicago today are between 300,000 and 700,000 square feet. We’re also seeing new buildings going up along key transportation and logistics corridors—those including I-90, I-80, I-355 and I-55 corridors, along with the I-294 corridor leading into Southeast Wisconsin.
Speculative Construction
The city’s steady flow of new industrial construction in the past 18 months has been due to pent-up demand and new business growth coming out of the recession. Schoenheider said that while speculative construction remains solid, it also isn’t at a point where it’s overheated. And it’s because developers are being cautious to prevent themselves from overbuilding and damaging the market.
Quigley believes this is something unique about the current market—the fact that developers have not flooded the market with new product in spite of the strong demand for new product. One of the major factors tempering the supply of new speculative space coming on the market, he noted, is due to the high equity requirements relative to historical standards by the lending community.
“Well-capitalized developers are the only ones that have the capital to begin construction on a speculative basis,” he said.
Large drivers in the growth of spec development in the city are due to the rise in absorption, the dropping vacancy, and most importantly, the corresponding rise in rents across the market.
Additional factors keeping new speculative construction starts include the rapidly increasing prices for vacant land, and a scarcity of quality sites of scales zoned for industrial in a desirable location.
In the instance when those sites are brought to the market, Quigley explained, developers will bid amongst each other to drive prices up, and this is music to the ears of landowners but puts downward pressure on economics, limiting the velocity of speculative development starts.
But the market is seeing more speculative construction because investors are seeing industrial developments as more secure and a necessary component of a diverse real estate portfolio. Kelly said this is being spurred as the economy becomes more dependent on the localized supply chain and the specialized distribution centers.
Modern Features
On the forefront of the development process is also the current and future needs of logistics customers, which is critical when designing a speculative warehouse, according to Quigley, and here’s why. This year, approximately 75 percent of leases signed across the country by Dermody Properties were with e-commerce or e-commerce fulfillment companies.
While a typical warehouse user would be able to operate efficiently in an e-commerce building, the same can’t be said about the other way around. This is why Quigley believes it’s important to plan for the needs of e-commerce customers in speculative building design.
As distribution requirements become more specialized, the technology component plays a big part. Just like e-commerce, the distribution centers provide one-day delivery, real-time package tracking, and other unique services designed to meet consumers’ needs.
Kelly said that today’s tenants are competing in a global environment and want the modern facilities. One key difference today, he said, is the shift toward 36 foot ceiling heights, instead of the 32 foot heights seen during the last construction cycle. That extra space allows companies to expand vertically and stack an extra pallet of goods.
“This is a 20 percent increase in the volume they can store and distribute, with just a 2 percent increase in the cost of construction,” Kelly said. “That’s a significant increase in potential sales.”
Along with higher ceiling heights, the other modern features are getting added include trailer parking, additional docks, and room for expansion. These days, it’s all about flexibility and operational efficiencies for the tenant. Schoenheider said larger tenants in particular are often demanding those features, as well as deeper truck courts, advanced building materials, and the newest technologies.
Location and modern features are key. Dermody Properties completed construction on two industrial buildings in McCook, Illinois in December 2014, totaling 665,000 square feet. This is an example of how a tenant may benefit from the modern features. From a transportation and logistics perspective, its close proximity to Chicago makes this project stand out with its immediate four-way highway access onto I-55 that provides quick connection to I-294, and it just sits 10 miles away from downtown.
When designing the McCook project, Quigley explained that the firm made a list of “wants” versus “needs.” At the top of the list under “needs” for the final design of the project, it was marked that it should provide efficient flow of traffic for cars and trucks to be able to get in and out.
“Our number one goal in the overall site design was to maximize the efficiency and safety of truck movement in and out of the project,” he added.
The downside? A reduction in FAR or total rentable square footage of the project, which put pressure on the project’s economics.
Quigley shared that when developing a plan, the team kept in mind that sophisticated logistics providers have transportation models that prove how an efficient truck court will keep route trucks on the highway a great percentage of the time, and that additional time on the highway will cut down the number of trucks and drivers needed.
But as for the result? Savings in transportation costs—the largest single expense for logistics providers—generally accounting for 50 percent of the total cost of logistics.




