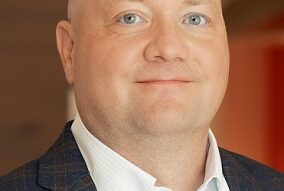The new 750,000-square-foot Zurich North American Headquarters project is currently underway in Schaumburg, Illinois. This building has been designed and engineered to reflect the company’s world-class stature and global reach. Clayco is the turnkey developer and design-builder on the project, and Stonemont provided financing as owner/landlord. Clayco and Stonemont specialize in the development of build-to-suit projects. Goettsch Partners of Chicago is designing the headquarters’ core and shell, along with the parking facility. CannonDesign is the interior architect.
This Zurich project is the largest build-to-suit office development in the U.S. in 2014. It’s also the largest build-to-suit office project in the Chicago area since Tellabs Inc.’s 820,000-square-foot headquarters in Naperville was completed in 2001, according to Chicago-based Jones Lang LaSalle Inc., which is advising Zurich on the Schaumburg development.
With such a massive project, challenges are to be expected. However, Clayco was chosen by Zurich as the developer because the company specializes in both fast-track projects and complex projects, minimizing risk. In an interview with Illinois Real Estate Journal, Trevor Ryor, LEED AP, Regional Director of Construction at Clayco, and Kevin McKenna, Executive Vice President at Clayco, shared the latest details on this project.
“One of the biggest challenges we faced was the timeline,” said Ryor. “It’s a very large, geometrically challenging project to build. Just looking at the layout, there are three distinct bars to the building. So the geometry is definitely a unique challenge, as well as the long-span component of the building.”
The headquarters, according to Clayco, will be composed of three primary “bars” that are offset and stacked. The arrangement will create unique spaces for collaboration, open views of the surrounding landscape, optimizes solar orientation for amenities, and provides programmatic flexibility not found in typical office buildings. The top “bar” of the complex soars 11 stories and cantilevers toward downtown Chicago.
“Our team really had to think outside of the box on this project,” said McKenna. That out of the box thinking led to the creation of the truss. “The truss goes through the building, five floors,” he said. “It’s unique to build a truss that has a bridge component, with a cantilever on both ends. One extends further than the other, and there’s also a 180′ clear span in between them. This is something that’s never really been done for a building before.”
“Another unique challenge we faced was the complexity of the steel itself, and the unique way that steel is designed,” Ryor continued. “We had to find the right fabricators and erectors to move the project forward, all while meeting the timeline requirements.”
According to Ryor, although there had been a lull in demand for building materials over the last few years, things have gotten busier, which in turn is affecting the availability and scheduling of receiving the materials, including steel and glass.
“A lot of projects that had been on hold are now moving forward. So one challenge we faced with an all glass façade was getting the glass on time. The glass manufacturers are providing for other projects nationwide.”
This project is also complex due to the LEED certification goals, as the team is striving to achieve platinum certification, which would be the largest in the state.
“On a LEED checklist,” Ryor said, “Platinum requires a minimum of 80 points, and it’s very difficult to achieve. We’re targeting around 83-85 points, knowing that there might be a couple points that fall off along the way for whatever reason.”
“The interesting thing about it is,” said McKenna, “Anyone can build platinum LEED if you have an open checkbook. The challenge is achieving platinum economically. So that’s what this team talks about, and is working for.”
Overall, the main goal is for Clayco to deliver a world-class, long-lasting facility for their client.
“Not only will this building be unique on the usability front,” Ryor said. “But the appearance and look are one-of-a-kind. This beautiful building will stand the test of time and will be considered a classic for years to come.”
“We have to make that vision a reality,” he added. “We have to stick to our GMP dollars. We have to commit to the schedule to deliver the shell and core building, because they have to do the tenant improvements inside the building on a certain date, and eventually move in towards the late fall range of 2016.”
According to McKenna, the building itself, situated on I-90, will command name recognition.
“It’s going to be very visible,” he said. “It’s going to be comparable to the Willis Tower or Hancock Center. People are going to see it, and know it is the Zurich building. That’s what the designers are trying to achieve for ownership, and in our opinion, it appears that it has absolutely reached its goal.”



