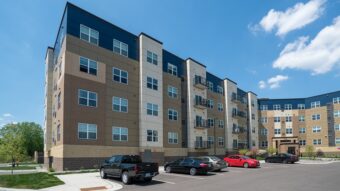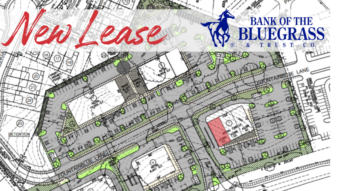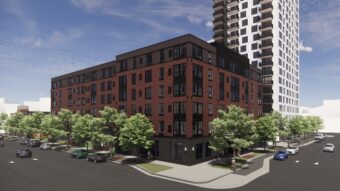Developer Parkside Realty, Inc. today announced global flooring manufacturer Tarkett has signed a lease for a full floor at Fulton East, the developer’s 12-story, 90,000-square-foot showroom, office and retail building. Created with principles of biophilic design and a focus on tenant health and wellness, Fulton East is located at 215 N. Peoria St. in the heart of Chicago’s Fulton Market District.
Tarkett will move its showroom and offices from Merchandise Mart (theMART) to the 10th floor at Fulton East where it will occupy almost 11,000 square feet at the modern glass-and-steel office building. The firm opened its 9,000-square-foot showroom at theMART in 2017.
Tarkett is the latest manufacturer to relocate its design showroom to Fulton Market for the opportunity to align with Chicago’s live, work, play epicenter of top showrooms, offices, hotels, residential buildings, restaurants, retail, art galleries, event spaces and nightlife – all of which consistently draw new showrooms, office tenants, restaurants and residents to the neighborhood. Many important furniture, furnishings and fixtures brands such as Knoll, Herman Miller/Design Within Reach, Maharam, Inscape, Teknion, Gabriel Fabrics and Sloan have recently relocated their Chicago showrooms to the booming Fulton Market neighborhood.
“There are many showroom tenants considering a relocation to Fulton Market, where they can be close to premier businesses, hotels, restaurants and retail, as well as many design-conscious residents,” said Katie Scott, director of leasing for Fulton East. “At approximately 11,000 square feet, Fulton East’s floor plates are an ideal size for showcasing furniture, fixtures and design materials, and you can walk right off the building’s elevator into the showroom. Plus, each floor has its own private outdoor balcony for consultations, meetings and entertaining, with exciting city views as the backdrop.”
Over the past 10 years, Fulton Market has undergone a transformation from a meat-packing district to one of the nation’s fastest growing, cutting-edge tech, showroom, office, residential, research, entertainment and business centers, in the heart of a walkable live-work-play neighborhood. Fulton Market is home to global headquarters for McDonald’s and Mondelēz, tech campuses for Google, Glassdoor and Dyson, and leading advertising, design, professional and financial services firms.
Tarkett is the second tenant Fulton East has announced in recent months. Global asset manager Calamos Investments, based in Naperville, Ill., inked a lease for the top two full floors at Fulton East to expand its Chicago-area presence.
Constructed and designed by Chicago-based Clayco and architect Lamar Johnson Collaborative (LJC), Fulton East combines biophilic design elements with modern health technology to distinguish itself as the office building of the future. Its high-tech touchless features include the world’s first-to-market installation of MAD Elevator Inc.’s Toe-To-Go (T2G) hands-free elevator system and the first multi-story office building installation of airPHX (“air fix”) non-thermal, plasma technology – proved in hospital settings to reduce up to 94% to 98% of all pathogens including viruses, bacteria and mold spores, both on surfaces and in the air, to provide employees with a cleaner and safer work environment.
Each floor of Fulton East offers almost 11,000 square feet of space with 11-foot-4-inch floor-to-ceiling windows that provide a flood of daylight and unobstructed city views, as well as 9-by-27-foot outdoor terraces on every floor. The building’s 8,000-square-foot landscaped rooftop park, exclusively for tenants, features skyline views and multiple seating arrangements for entertaining and introducing new products, from amphitheater-style seating for 80 to easily moveable outdoor furniture to accommodate small groups. Specially designed large screen televisions with state-of-the-art connectivity can be utilized for presentations, training sessions or social gatherings.
Fulton East’s innovative office design has earned industry praise. It won the 2021 Illinois Real Estate Journal awards for Best Office Project and Best Technology Pivot and was a finalist for the annual Chicagoland Real Estate Awards for both Development and Developer of the Year. The building will be featured at this year’s Urban Land Institute (ULI) Fall Meeting as a groundbreaking model for future office design and will soon earn the WELL Health-Safety Rating for Facility Operations and Management, showcasing that its design addresses health, safety and well-being based on the WELL Building Standard and more than 600 experts from the Task Force on COVID-19, a group of global experts convened by the International WELL Building Institute.




