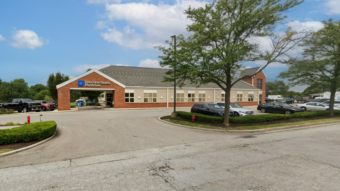J.C. Anderson is pleased to announce that the firm has completed an amenity floor build-out at 303 West Madison Street in Chicago.
Located on the Southwest corner of Franklin Street and Madison Street, 303 West Madison is a boutique style 26-story, 310,880 square foot, Class A office building. Designed by renowned architects Skidmore, Owings, and Merill, the building is the 2004, 2005, 2007, 2008, 2011, 2012, 2013 and 2014 winner of The Office Building of the Year (TOBY) Award for Chicago.
J.C. Anderson was hired to complete a build-out to the property’s private amenity center on the 14th floor. Construction included relocating management’s office, adding a fitness center and changing rooms, the addition of a large meeting/training room and a new game room with a pool table, golf simulator, lounge areas and bar spaces. J.C. Anderson also renovated restrooms and created a tequila tasting room for private tenant events. The new space features high-end custom lighting, millwork, custom carpet and specialty metal ceiling elements.
“We had a really great collaborative effort with this team. Between the architect, client and project manager, there was a really tight line of communication around lead times and materials,” said J.C. Anderson Project Executive Joe Maguire. “The architect and the owner were very accommodating and understanding around supply difficulties. They were open to alternates, as well as helping out in using their relationships to help expedite materials and adhere to the schedule.”
The construction team for J.C. Anderson was led by Maguire, Senior Project Manager Larry Regovic, Project Manager Mike Ruffolo and Superintendent Dave Abbinante. Wright Heerema Architects provided the architectural services and CBRE was the project manager for ownership. In Winter 2020, J.C. Anderson also completed a lobby renovation at 303 West Madison.




