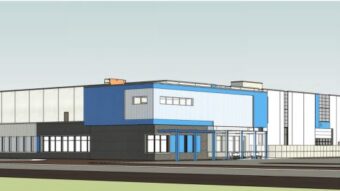Nearly 120 years ago, Chicago manifested an engineering feat when its namesake river was reversed, sending its waters out toward the Mississippi River rather than into Lake Michigan. Today, engineering marvels continue to occur along the Chicago River.
The departure of industry from the city center, environmental remediation and Riverwalk renovations have all contributed to the increased value of riverfront land. Even as dusk approaches on this historic development cycle, there is no shortage of Class A high rises going up in the city—largely concentrated along the banks of the Chicago River.
One such project, the Bank of America tower at 110 N. Wacker, is under construction now. The 56-story, 1.7-million-square-foot tower will deliver Class A floorplates of up to 30,000 rentable square feet, packed with every modern amenity imaginable. And it will do so teetering on the edge of the river.
Building along the river comes with its own set of bureaucratic headaches that other projects may be exempt from, involving the Illinois EPA, the Army Corps of Engineers and other stakeholders. But the bigger challenge is determining how the substructure for the new tower will interact with the river wall.
All along the river in downtown Chicago, there’s a steel river wall that has batter piles, angled piles that start at the top of the river wall and run down through the dirt. This system not only keeps the water in the river where it belongs, it reduces pressure on the land into which building substructures are placed.
“Those batter piles are all going onto our property,” said Eric Fenske, vice president, Thornton Tomasetti, “so one of the challenges with foundations and column locations is we have to basically weave our substructure in between the structure of the river wall.”
Thornton Tomasetti is performing the engineering work on the project, co-developed by Howard Hughes Corp. and Riverside Investment & Development. Goettsch Partners designed and Clark Construction is erecting what will be the city’s tallest new office tower in 30 years. CBRE is actively marketing the property to office tenants.
The design for the building actually contributes to the overall engineering for the site. On the western elevation, the side facing the river, the tower is offset from the base, overhanging a 45-foot wide public walkway that will provide pedestrian access to the river’s edge.
It’s here that the building’s most prominent architectural design melds engineering with aesthetics. Three trident-like support systems rise 55 feet to hold up the western façade. This opens up the site for better views down the river, but it also lifts the weight off the engineers, metaphorically and literally.
“In some ways that was a good thing, because we had nine columns coming down on the west face of the building. Traditionally, those nine columns would all need a foundation directly under them, meaning we would have to have nine caissons that go down to the rock,” Fenske said. “In our case, we were able to bring those nine columns down to three columns.”
Installing three larger foundations instead of three times as many standard ones was a welcome development, given the structure for the existing river wall that the engineering team would have to contend with.
“Not only does it provide the public with a really nice space on the west side of the building, it opens everything up. Instead of having nine verticals, it feels a lot more exposed,” Fenske said.
The building’s site led to another interesting—and possibly lucrative—design feature. Because of the river, the plot isn’t rectangular; an approximately 10 degree angle forces the trapezoidal site to grow skinnier toward the north.
Thus, the western elevation has a serrated feature with 30-foot-wide, five-foot setbacks. This accommodates a five-foot planning module throughout the building and allows ownership to sell the building as having 10 corner offices just on the western face.
According to Fenske, the role of engineer is unique in the world of real estate development. For a project of the magnitude of 110 N. Wacker, there are many stakeholders providing input and often the engineering team is at the intersection of those discussions.
“There are different forces out there: an owner who wants to make the building cost efficient, an architect who wants to make it look good and a contractor who wants to be able to have it be easy and quick to build,” Fenske said. “All those forces aren’t always aligned, but they all meet in the middle at the structural engineer.”




