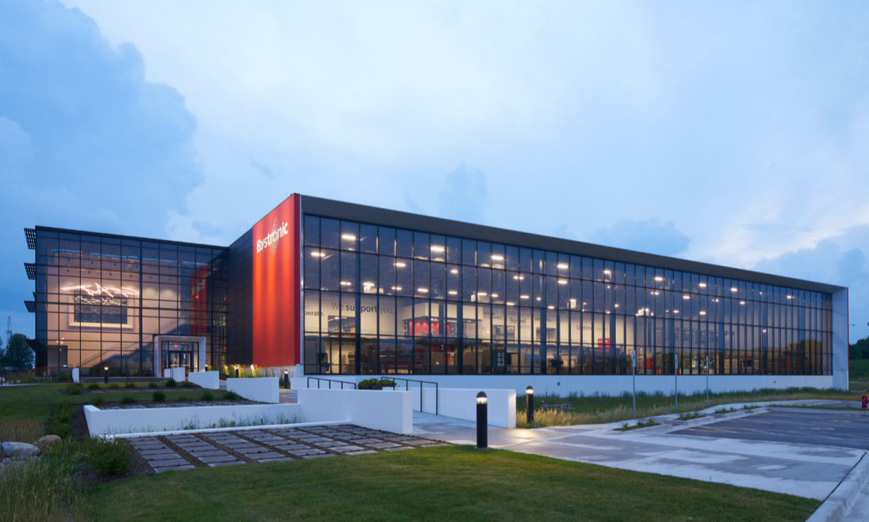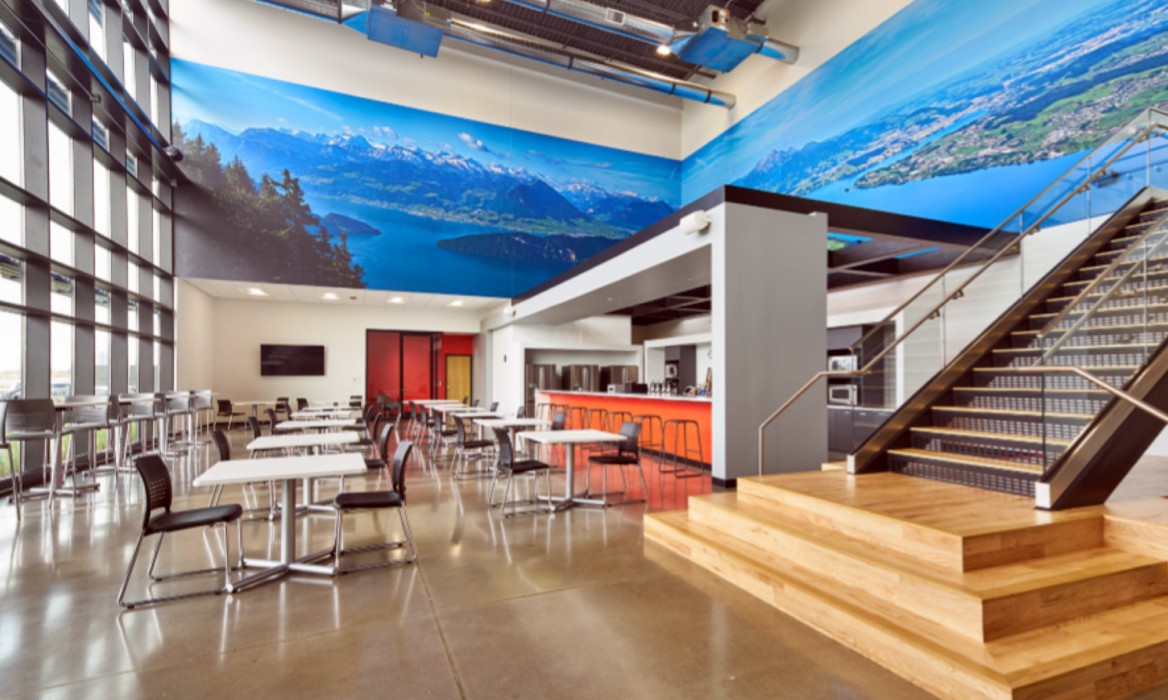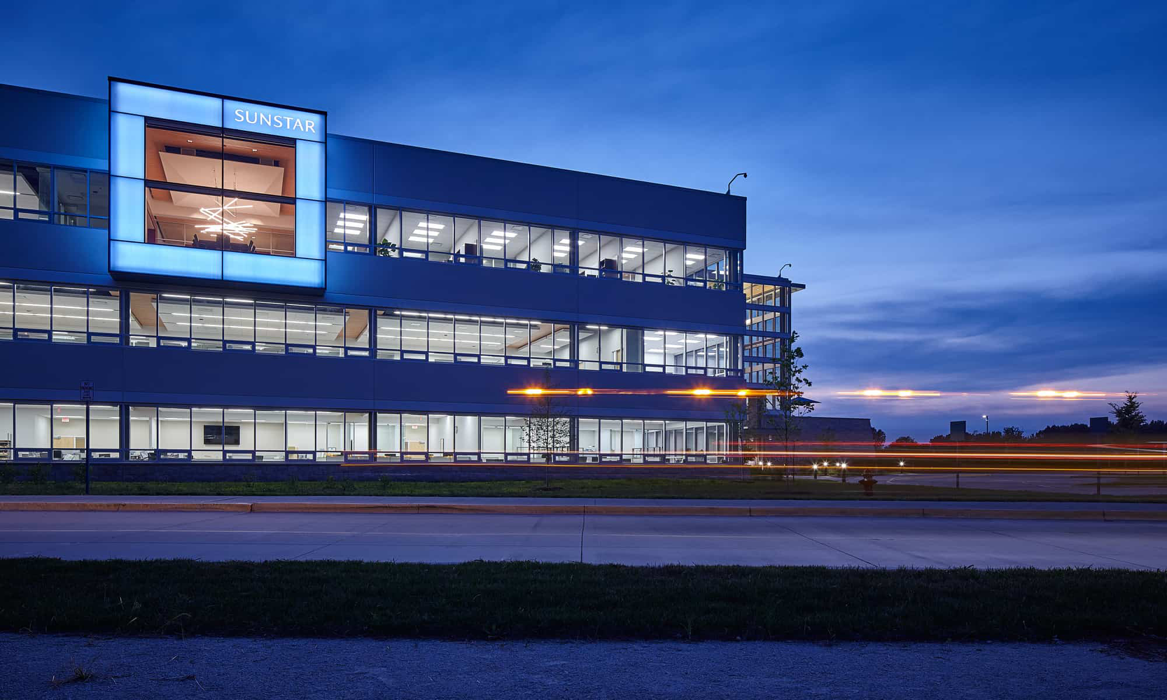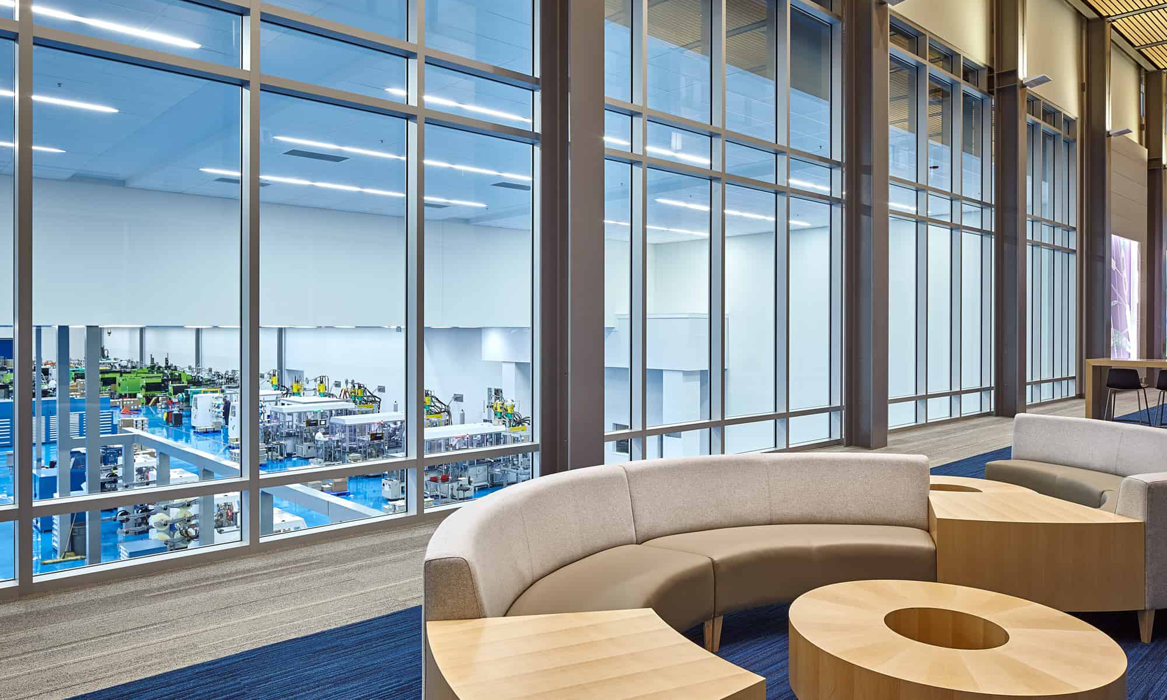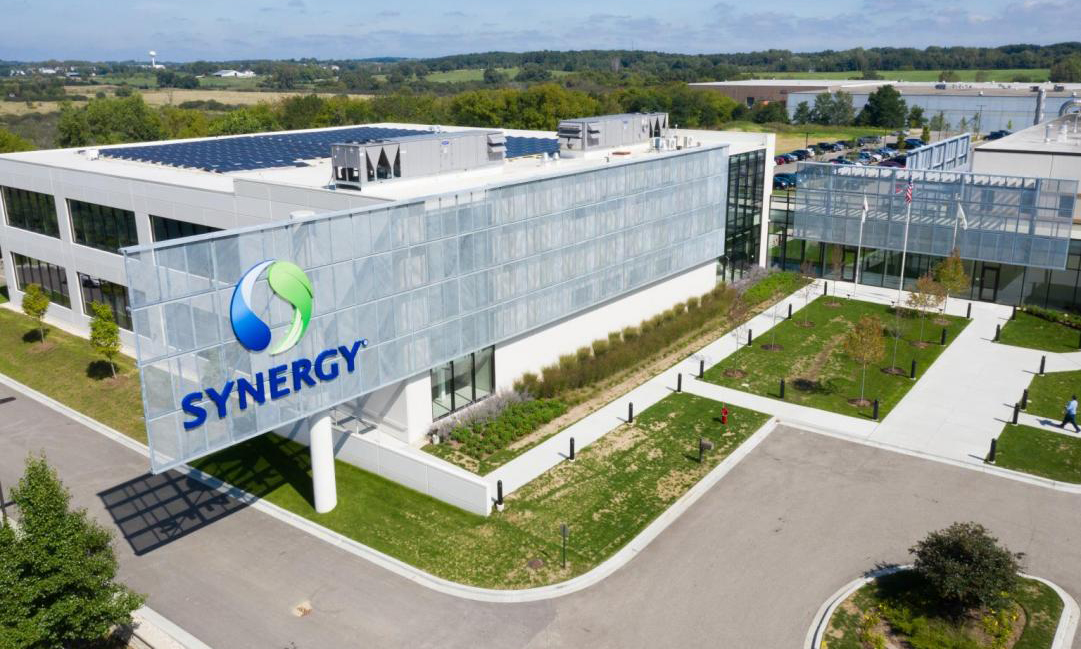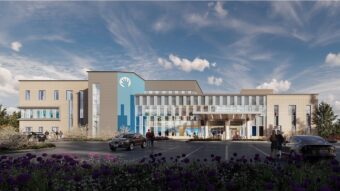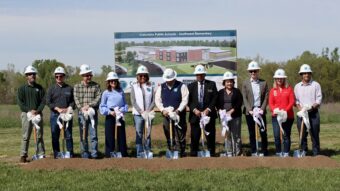Industrial/office hybrids aren’t new. In fact, if anything, they harken back to the roots of modern commerce, where management would often have an office overseeing the production facility below. They have evolved, however, and many companies prefer this method for a variety of reasons, from cost savings to better production efficiencies.
Construction recently wrapped on Bystronic Inc.’s new North American headquarters in Hoffman Estates, Illinois. The “Experience Center”—designed and conceptualized by Heitman Architects—provides a facility that can house offices, a showroom and production operations for the Swiss-based manufacturer.
“When you look at it from a certain angle, this could be a spec building,” said Karl Heitman, president of Heitman Architects. “The bones are all there with a structural precast perimeter, steel columns, light steel frame roof, etc. It’s how we appointed the details on the inside that makes it very specific.”
Because of the specialized nature of the large equipment needed for company operations—Bystonic fabricates machines and systems for automatically cutting, bending and processing sheet metal—there had to be a heavy industrial component. But the company was also looking to slim down its real estate footprint, relocating it offices in Elgin to the facility, and also including a showroom and training center.
“It’s all about reducing your real estate spend when you consolidate these uses,” said Heitman. “If a client can reduce their footprint by, say, 20 percent, that’s an incredible savings on an annualized basis.”
Protecting the bottom line isn’t the only advantage, as putting employees together in a consolidated facility helps to increase efficiency and productivity. When blue- and white-collar workers share the same space, the result is often a synergy that breeds innovation and creativity.
Many of the industrial/office hybrid properties that Heitman designs find their inspiration in the Lean Manufacturing movement and from W. Edwards Deming’s work with Japanese firms after WWII. Some projects include an obeya room—a Japanese term meaning “great room.”
The idea behind an obeya room is that employees from different disciplines—operations, production, design, marketing, etc.—can come together in one place when developing a new product or process. The various representatives coordinate their efforts in a brain trust to fine tune the process of manufacturing so that their procedures are at maximum efficiency.
“Another aspect of these buildings is transparency,” Heitman said. “The office worker can look into the plant, but also the plant worker could look into the office, so it’s really taking these two populations and putting them on equal stature.”
The Sunstar North America headquarters and manufacturing facility in Roselle, Illinois that Heitman designed highlights this concept. The 302,000-square-foot property features a central gallery that serves as the backbone of the building, where large windows look out into the manufacturing facility and vice versa.
This project also illustrates a role reversal for industrial/office hybrids. For many of Heitman’s clients, manufacturing is no longer the dirty stepchild. As Sunstar produces oral hygiene and other health and beauty products, their sophisticated manufacturing facility is held to much higher cleanliness standards than the office space.
“It used to be that it was a dirty plant guy that comes in with oil on his shoes and gets the carpet all mucked up. It’s quite the opposite now,” said Heitman.
Employees use the same entrance and share the same amenities, but plant workers have a robust cleaning standard before entering the manufacturing side. This includes a gowning room, machines that apply protective booties to their shoes and an air shower that knocks off any kind of debris that might be on their clothes.
Heitman is in the midst of a five-year commitment transforming the Wauconda, Illinois corporate campus of Synergy Flavors, a supplier of flavors and extracts for the food and beverage industry. Synergy was not the first occupier of the building and the 200,000-square-foot property is undergoing a 40,000-square-foot expansion so that it can accommodate the organization’s executive, marketing, accounting, finance, human resources and IT departments, as well as production facilities.
While there have been many conversions of spec warehouses into industrial/office hybrids similar to the Synergy project, many clients decide to build new from the ground up, so that the building perfectly serves their needs. But even in these cases, plasticity is paramount.
“We’re in a unique position in that I cut my teeth in the industrial market with developer-driven buildings, especially in investment-grade facilities they have to be built to hold long-term value,” Heitman said. “And if you know how to do that, when you start working for specific clients on purpose-built buildings, you can guide them in the same direction.”
Whether it’s for a next generation user or their own use, the building’s function can very likely change in just five to 10 years. Even if the owner-operator who developed the asset plans to occupy the site for decades, the possibility of new product lines or organizational shifts mean that internal flexibility is important if the property is to remain viable for them and hold residual value.
