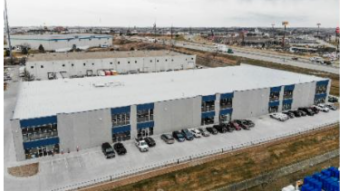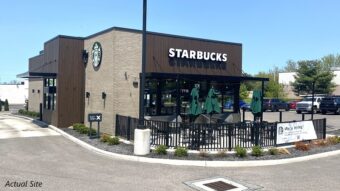Building commercial properties with sustainability in mind has the capacity to drastically improve a city’s carbon footprint and mitigate the effects of climate change. One of the strongest green building standards around is Passive House; marrying that with commercial construction can lead to epic results.
Earlier this year, developer Mark Goodman & Associates, Inc. announced plans to erect the largest office building in the U.S. to achieve Passive House certification. Located at 310 N. Sangamon Street in Chicago’s West Loop, the 12-story commercial tower will include 268,000 square feet of office space and 7,800 square feet of ground-floor retail.
Designed by Solomon Cordwell Buenz (SCB), the structure will be built to ambitious standards, requiring little energy for air handling with the end goal of keeping the indoor temperature consistent every day of the year, regardless of weather. These energy savings can be significant, with Passive House designs using up to about 86 percent less heating energy and 46 percent less cooling energy than most buildings.
Passive house primer
Passive House is a design standard that relies on fortified insulation, high-efficiency windows, airtight envelopes and other technologies and techniques to allow a structure to use as little mechanical heating or cooling as possible.
The movement started in Germany and took hold in the U.S. in the 1970s with the oil embargo. The University of Illinois’ Small Homes Council was one of first research teams that got involved with super insulation, one of the cornerstones of passive house. By the mid-80s, there were about 30,000 passive house projects finished in North America.
Passive House Institute US (PHIUS), headquartered in Chicago and co-founded by SCB alum Katrin Klingenberg, has certified more than more than 2.5 million square feet nationwide. The non-profit unveiled their PHIUS+ building standard in 2015, to which 310 N. Sangamon will be certified once complete.
“An average commercial office building built in Chicago of around 300,000 square feet might have an EUI [energy use intensity] anywhere between 70 and 100, depending on what you’re putting in there,” said Jay Longo, AIA, LEED AP BD+C, a principal with SCB and lead on the 310 N. Sangamon project. “We’re trying to achieve EUIs in the 20s. That’s very, very low.”
Historically, Passive House has mostly been used for single-family homes, with fewer commercial applications. Once complete, the 310 N. Sangamon property will be the largest PHIUS-certified commercial property in the country.
“We really think that Passive House is a good standard for an office building because typically office buildings don’t have operable windows,” Longo said. “They also have a fairly consistent occupancy during the day and you can get concurrent use out of your renewables because when the sun is up, you’re using your building. When the sun’s down, you can reduce all the lights and plug loads and the mechanical system and be on a quieter mode at night.”
310 N. Sangamon
While the standard may be apt for commercial because of the lack of operable windows, it’s also fitting for a climate like Chicago’s with wild temperature swings throughout the year.
“We tested high-rise buildings across all the different climate zones, comparing Passive House to what would be the code-required energy code,” Longo said. “In a climate range where the façade can actually contribute to efficiency, that’s where we see it economically being more viable.”
One of the prescriptive codes for Passive House is to minimize the number and size of windows. A glass curtain wall system, obviously flies in the face of this. On 310 N. Sangamon, two main envelope systems will be in place. For a portion of the building, the windows are pushed back from the façade for a natural shade, with additional exterior sun shades on the south elevation.
However, a portion of the building will be curtain wall. There are a lot of products on the market now that increase the U-value of building envelopes and this project will use extruded PVC windows with triple-pane glass that meet the thermal standards necessary to meet Passive House.
As part of the Passive House standard and best‐practice ventilation design, the building will provide filtered, tempered, 100 percent outdoor air through a dedicated ventilation system. The interior spaces will also feature a sleek, modern design and low-VOC (volatile organic compound) finishes and furniture that minimize the off‐gassing of typical finishes that can lower air quality and may lead to short- and long-term adverse health effects.
Managing air infiltration and solar heat gain will get you part of the way to PHIUS+ certification, but the air will still have to be managed within the space. For office buildings in Chicago, that means managing cooling, even in colder months.
“Residential buildings are externally load dominated because they don’t have as many people in them and the spaces are really small all along the perimeter,” Longo said. “In an open office, you’re actually internally load dominated. In an office building you’re cooling year-round, even in winter.”
Other features in 310 N. Sangamon are modern, loft office space dedicated to floors 3–12 and an indoor parking garage for 47 cars on the second floor. Office tenants will have access to common spaces such as a fitness room, outdoor terrace and bike storage room. The building is located three blocks from the CTA Morgan Station.
Possible users
The West Loop and Fulton Market in particular has emerged as Chicago’s hottest tech hub. Google calls the area home and in fact will open a second office there next year; other nearby tech firms include futuristic consumer goods company Dyson, parking reservation app developer ParqEx and grocery delivery platform Instacart.
The Venn diagram of hip, tech-focused companies that want to call Fulton Market home has a lot of overlap with companies that make sustainability a foremost component of their mission. No tenants have yet been announced for 310 N. Sangamon, but it is very likely that those companies attracted to the neighborhood will be doubly attracted to this building.
“There is a race to reduce the energy and carbon footprint in the tech sector, and in corporate America in general,” said Longo. “There was a lot of greenwashing 15, 20 years ago where they just had to create a sustainability page on their website. But now they’re really tracking it.”



